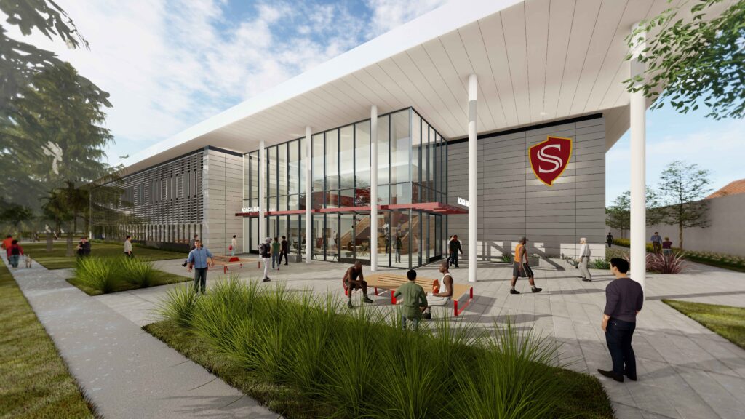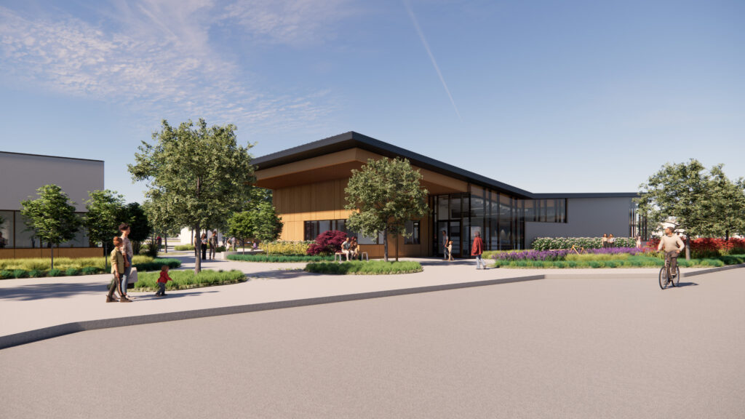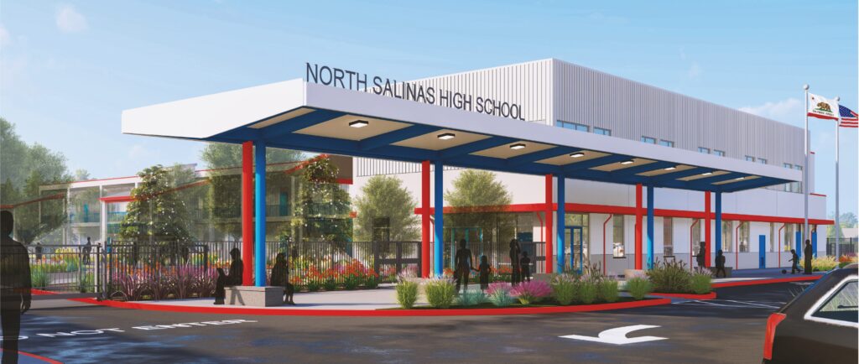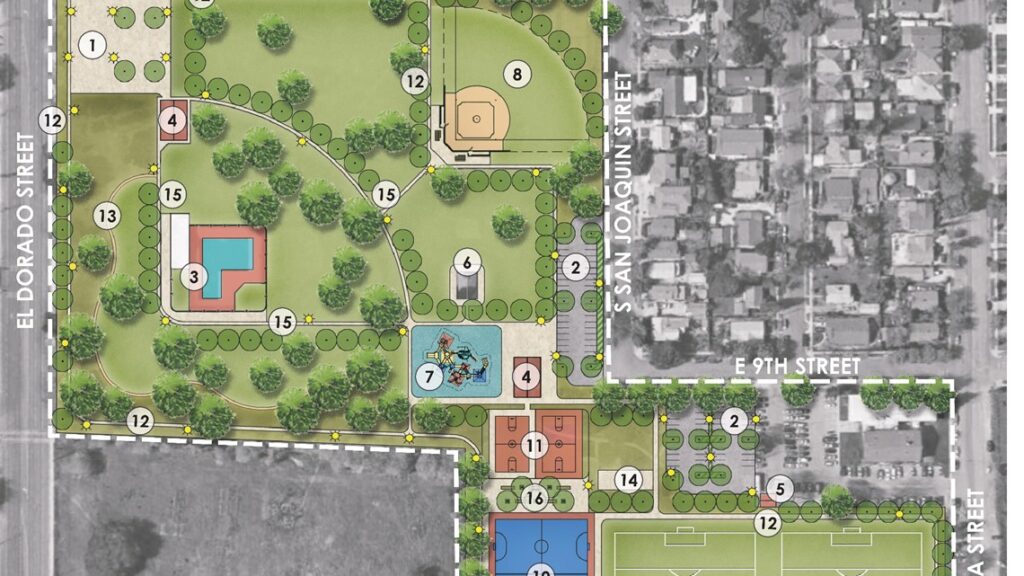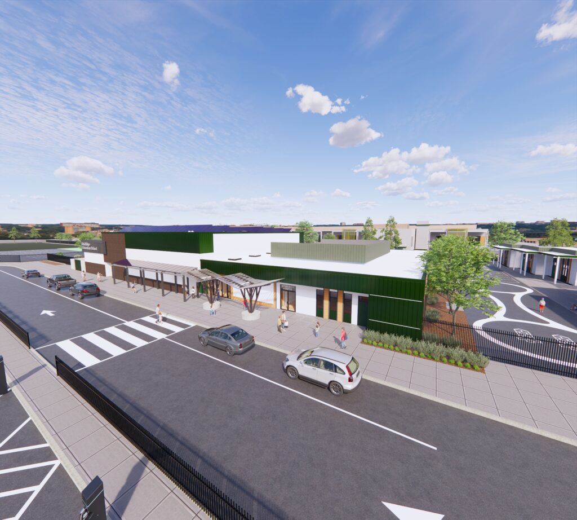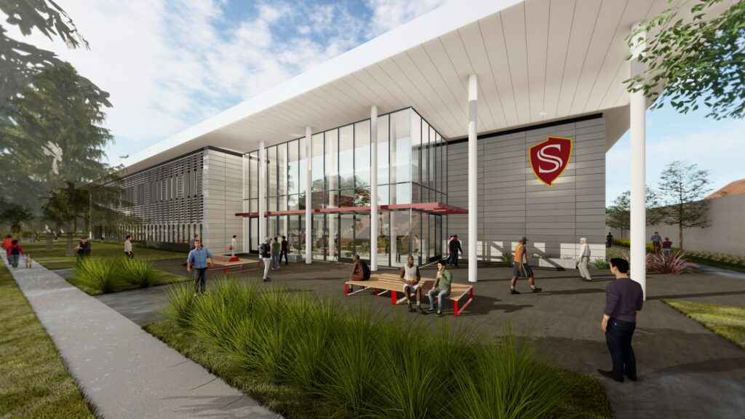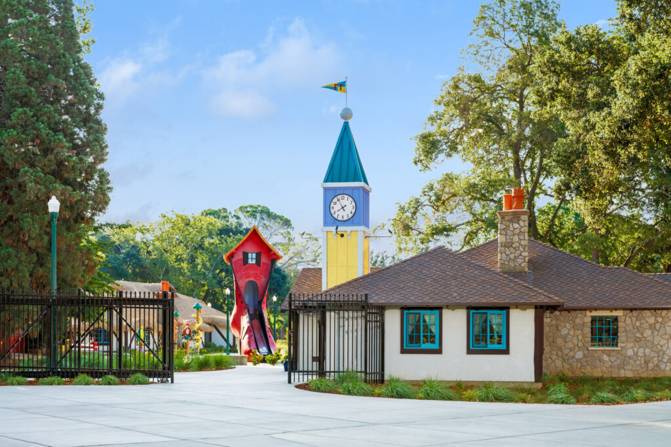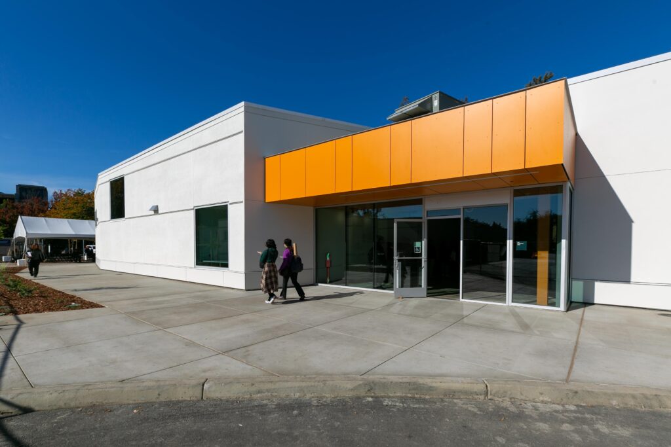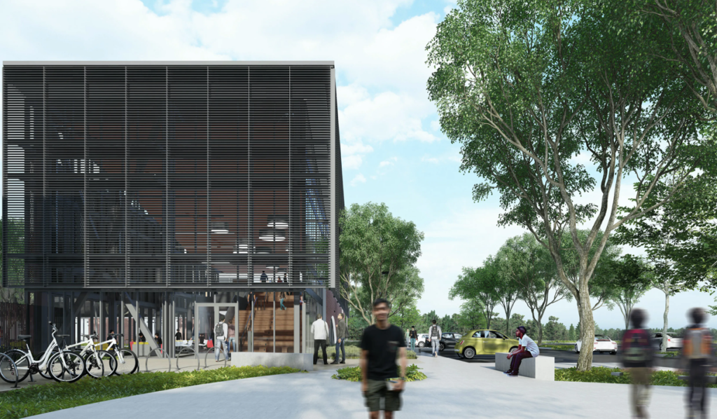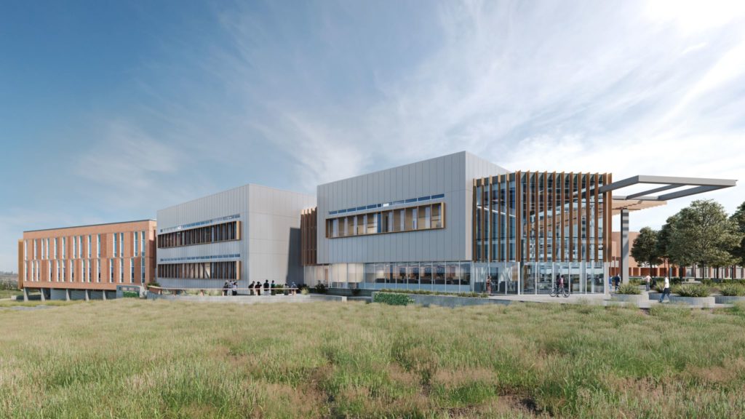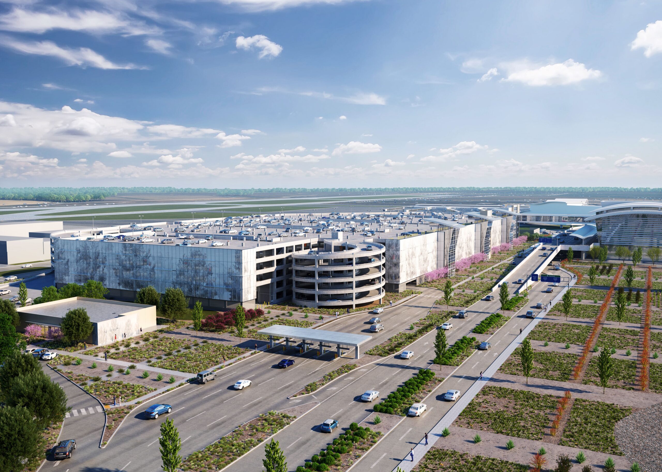

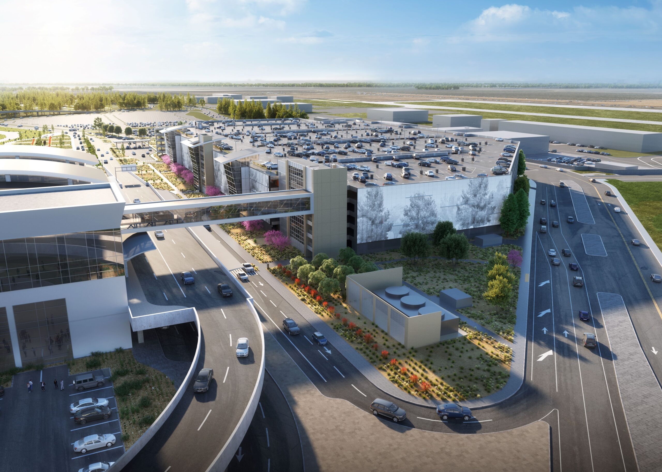
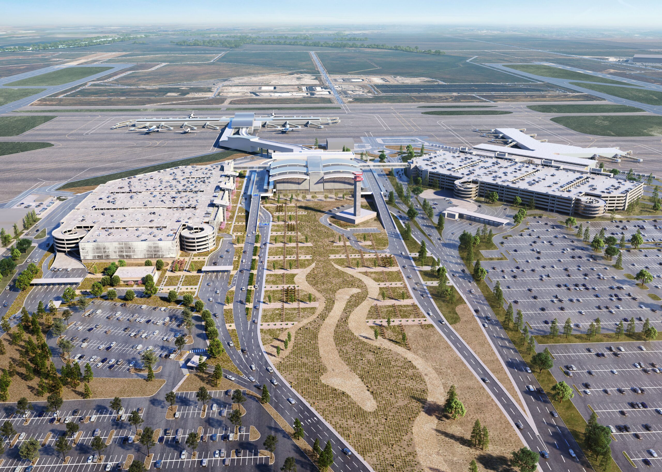

Project Details
Location: Sacramento, CA
Size: 6 levels, 5,512 spaces
Delivery: Design-Build
Categories: Current Projects, Parking Structures
The Sacramento International Airport Terminal B Parking Garage will be a six-level, 5,512-space facility located west of Terminal B, seamlessly connected to the Terminal via an existing five-story elevator tower and pedestrian bridge. This impressive structure is designed with a long-span, cast-in-place concrete system featuring post-tensioned slabs and beams, along with a slab-on-grade base. A lateral load-resisting system, achieved through moment-resisting frames in both longitudinal and transverse directions, was selected to create a visually open design that enhances security and wayfinding.
The garage’s functional layout includes dual helix vertical circulation points at the southern corners, ensuring efficient traffic flow. Each level features major north-south drive aisles on the east and west sides with two-way traffic, while one-way aisles running east-west serve angled parking spaces. Traffic circulation is managed through entry and exit helixes across all levels.
The polygon-shaped structure spans approximately 453 feet in width and 868 feet in length, covering a total area of 1,945,571 gross square feet. With design efficiency of 340 square feet per stall, it accommodates 5,512 parking spaces. This development aims to improve the traveler experience by expanding parking capacity and incorporating modern amenities, reflecting the airport’s commitment to meeting current and future passenger needs.
Related Projects
OTTO eNews
Get project updates, latest news, and more.



