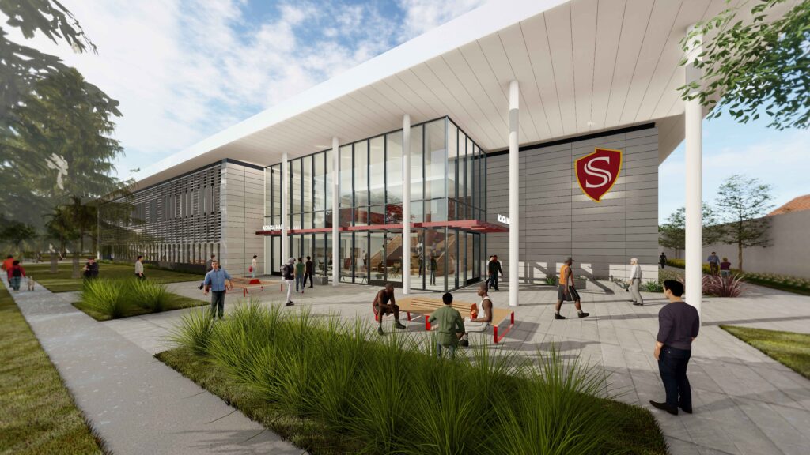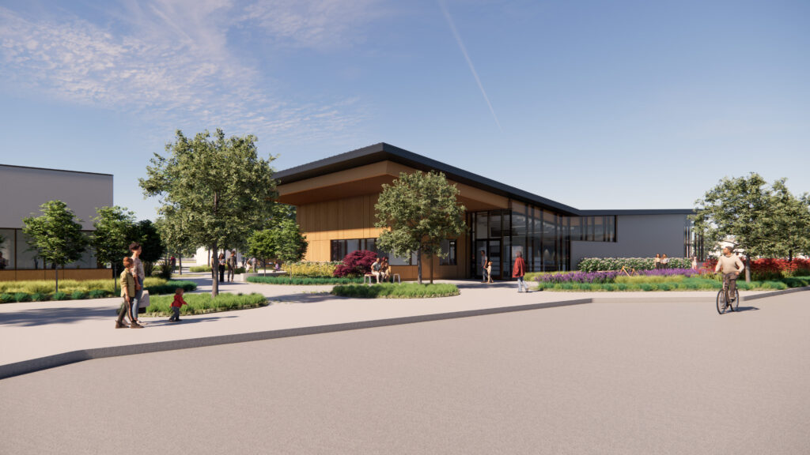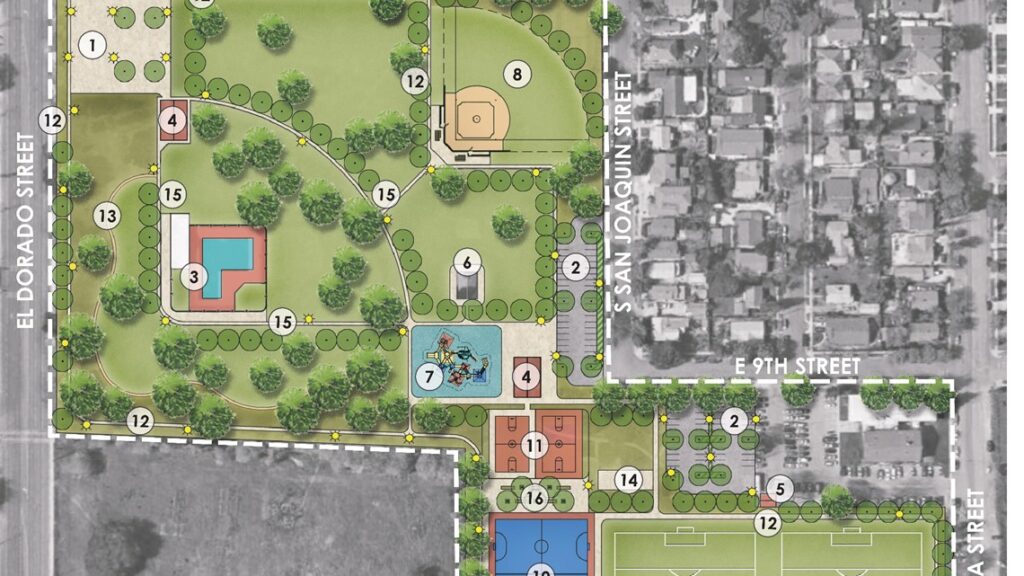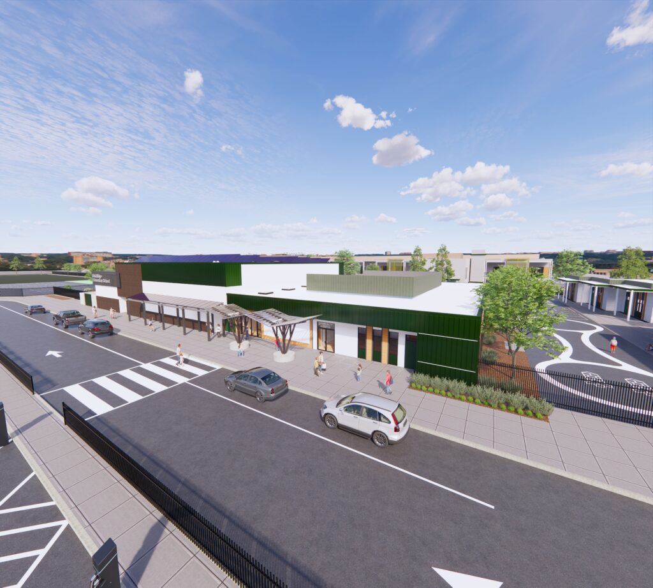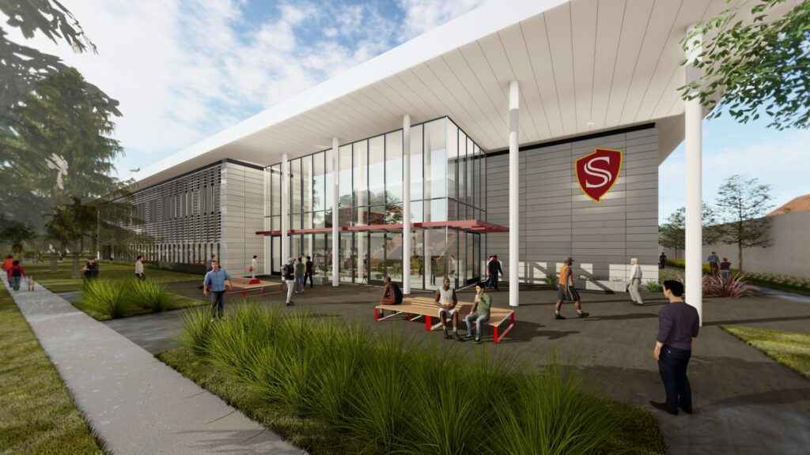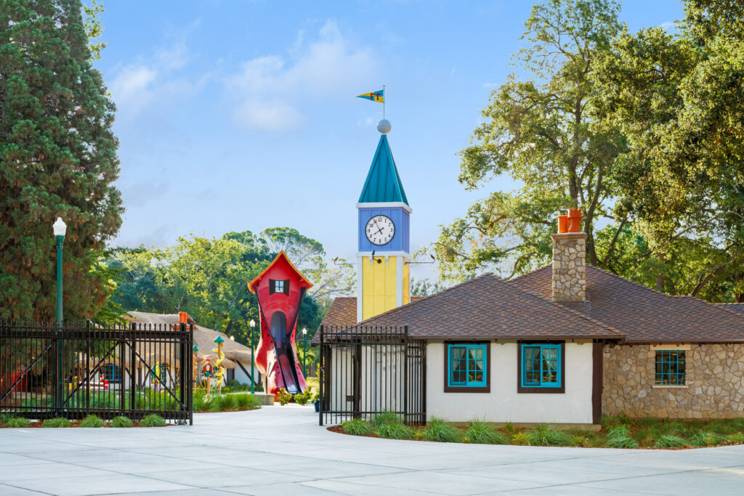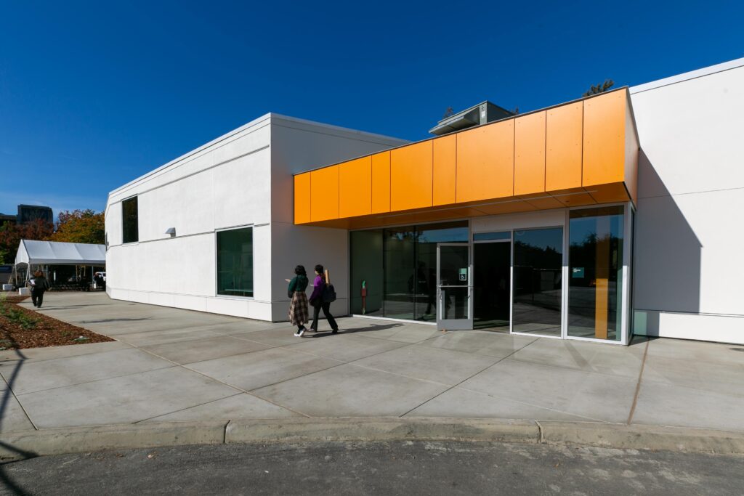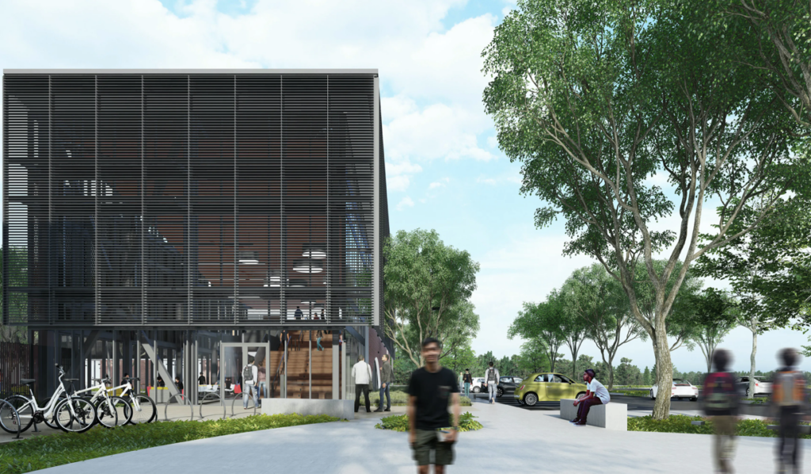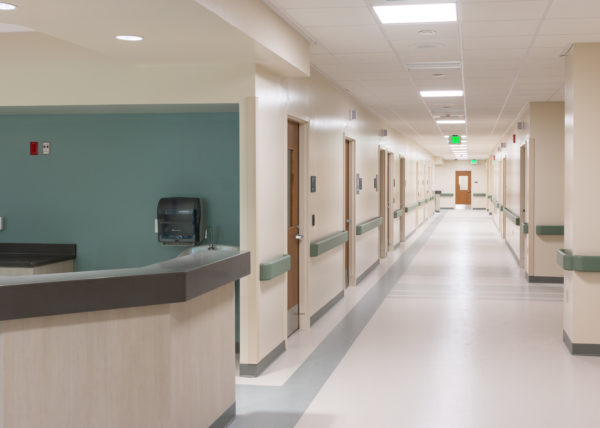
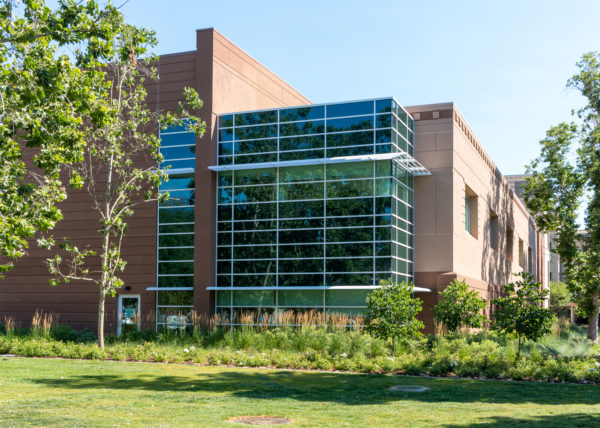
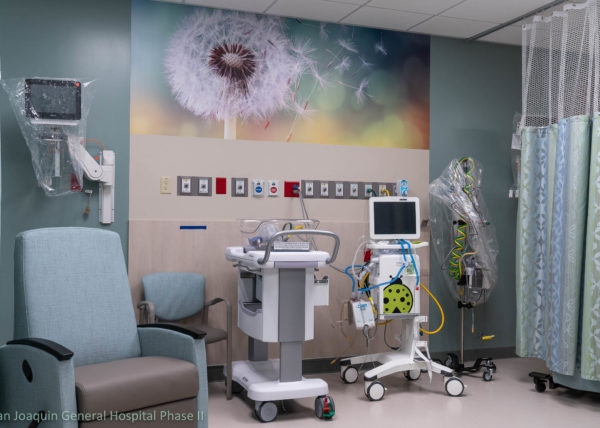
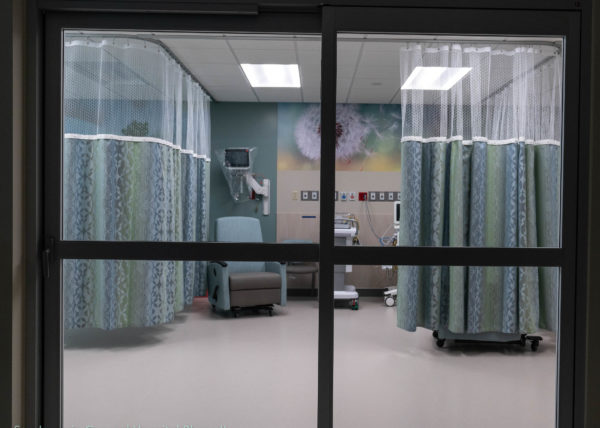
Project Details
Location: French Camp, CA
Square Feet: 34,000
Delivery: Design-Bid-Build
Categories: Healthcare
Project Description
The San Joaquin General Hospital Acute Care Patient Wing Expansion project consisted of an addition of a 2-story, 34,000 square foot acute care wing featuring a 23-bed Neonatal Intensive Care Unit (NICU) and 20 private upgraded medical and surgical beds to the existing hospital. The high demands of patient safety and security needs associated with the Neonatal Intensive Care Unit (NICU) guided the design team to create secure and efficient staff work zones. The six Isolation Patient Rooms and the building’s high efficiency systems, including state-of-the-art building management system upgrades, and the latest fire alarm technology help deliver a safe and clean environment. The finishing touches of soothing interior fabrics, colors, materials, and regional nature murals at each patient room ensures that each patient’s experience can be both expedient and nurturing. The connection points between the existing hospital and the new addition also had to be renovated.
Related Projects
OTTO eNews
Get project updates, latest news, and more.




