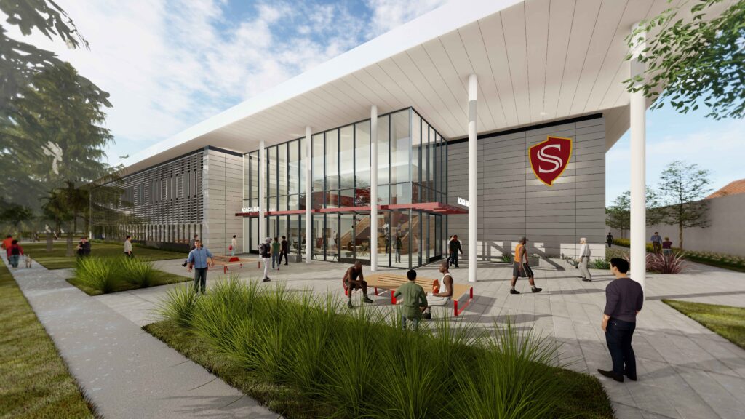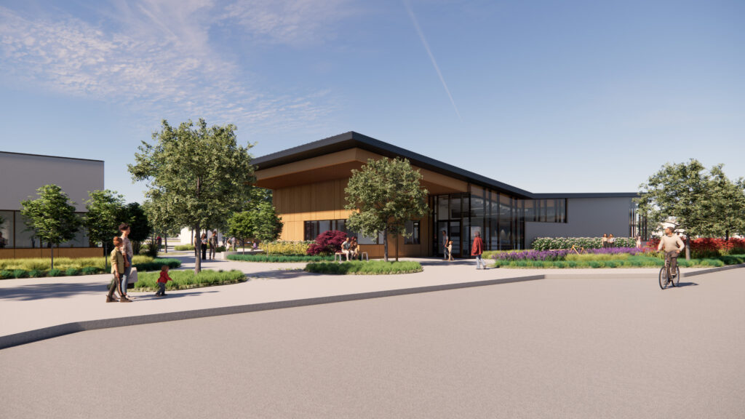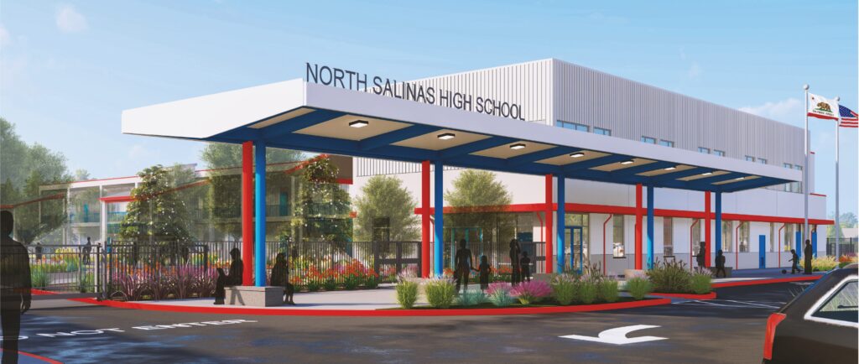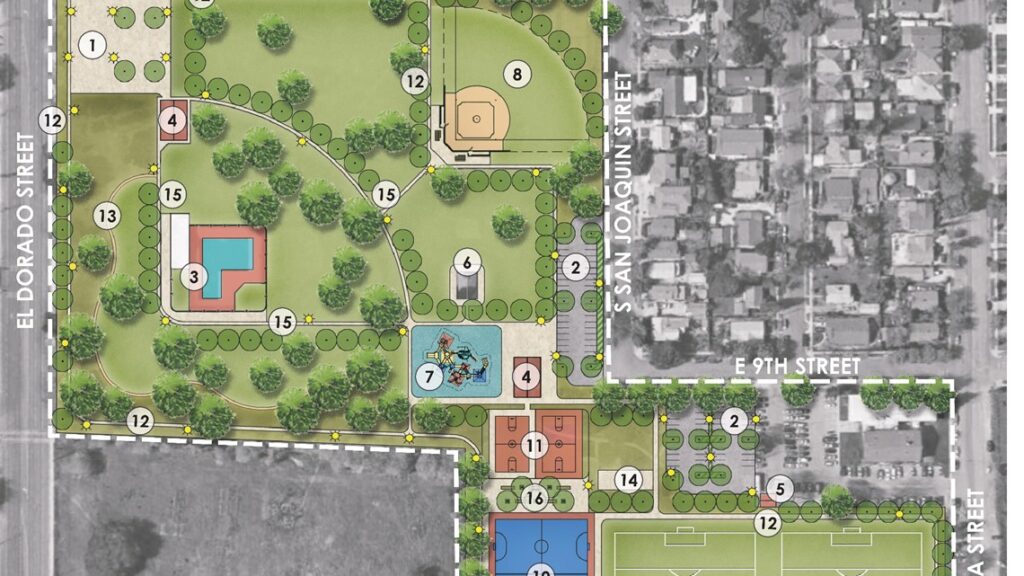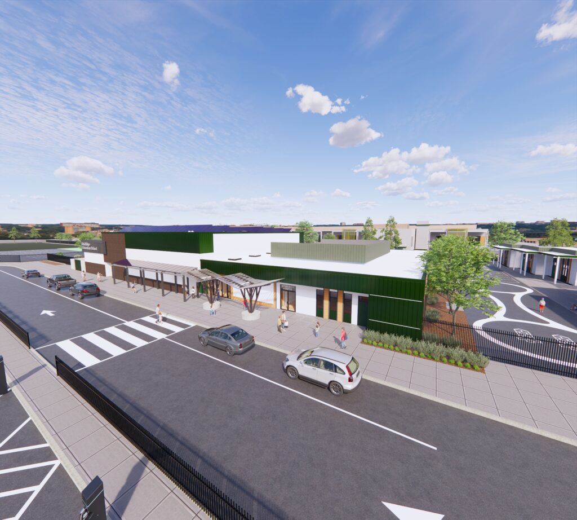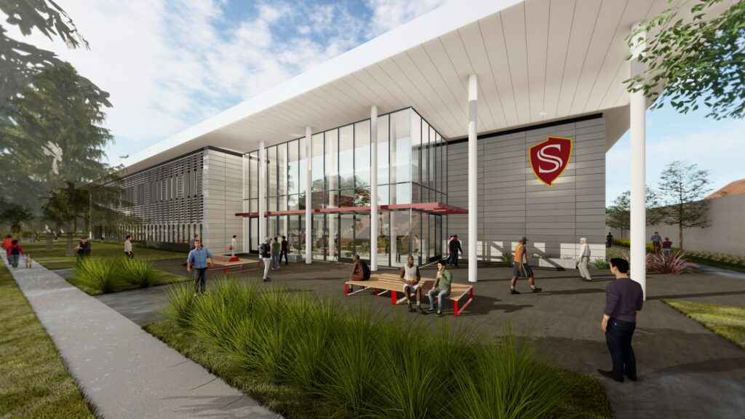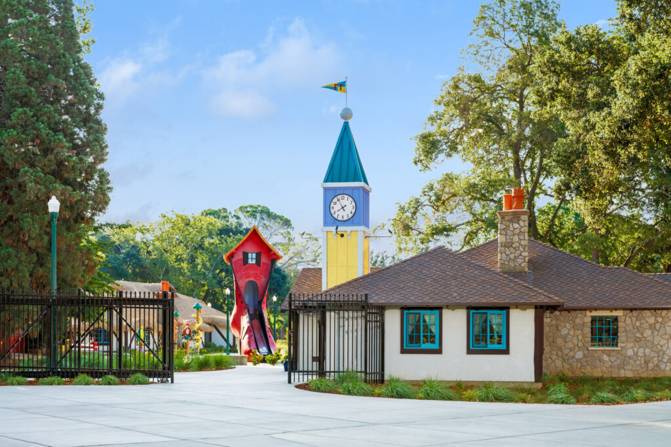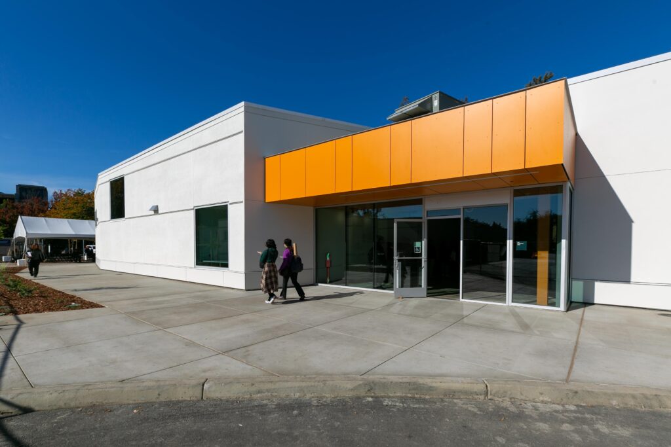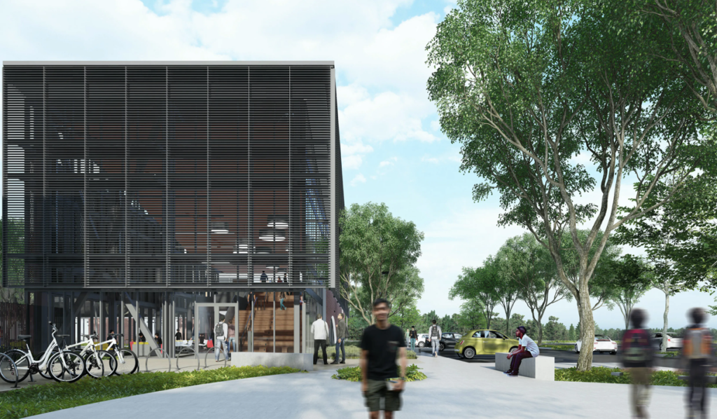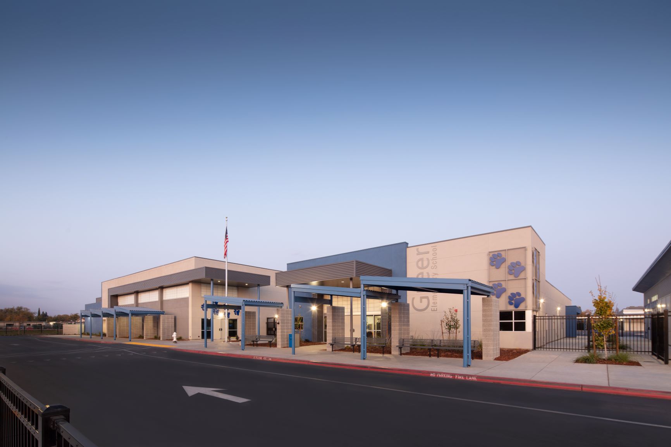
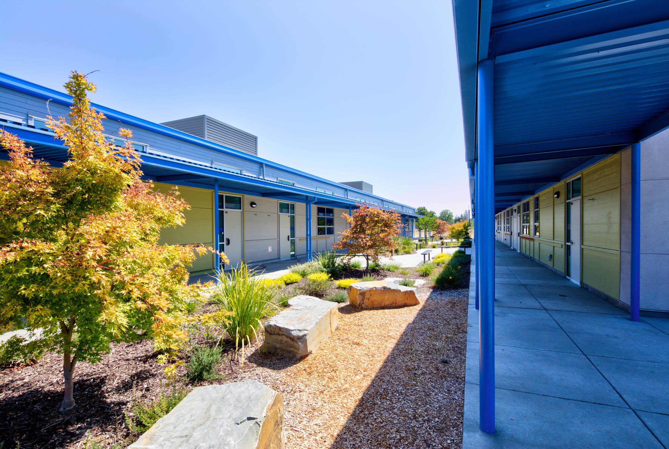
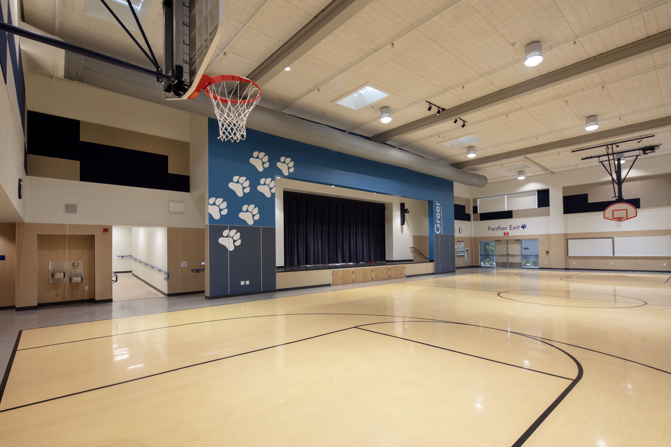
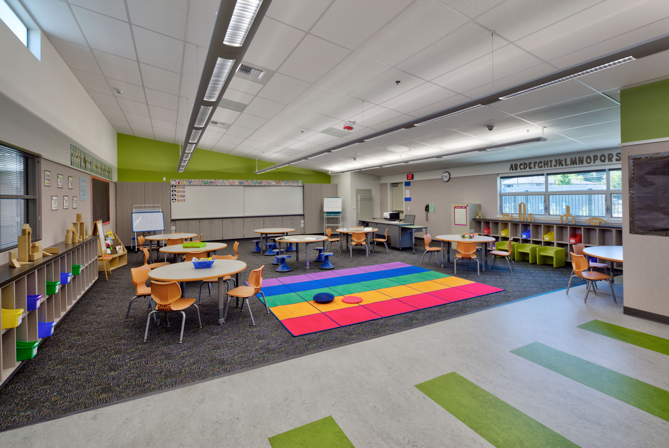
Project Details
Location: Sacramento, CA
Square Feet: 56,815
Delivery: Design-Build
Categories: Education
This innovative Design-Build project provided over 30,000 SF of new ground-up facilities and 24,000 SF of heavy modernization to create an entirely new campus on the original site dating back to the 1960’s. Greer Elementary School builds upon a custom modular classroom design developed by the architect and built by Otto. This was done to help meet a strictly phased construction schedule and to maintain full operations of the campus of over 500 students during construction. The project provides 21st century collaborative learning environments for its K-5 students, including outdoor workspaces and interior break-out spaces. Rooms are flexible and roll-up garage doors connect some classrooms to adjacent outdoor learning spaces.
This project rotated the school 90 degrees on its site and features three new buildings housing 16 classrooms, an administration building, and multi-purpose room twice the size of the original one. Two existing buildings containing 12 classrooms were remodeled to complement the new construction.
The school remained occupied throughout construction, requiring the project to be broken up into five phases and the students to be housed in temporary classrooms that remained on site for the duration of the project. As buildings were complete, students were moved into the newly constructed classrooms and students from existing classrooms were moved to the temporary classrooms, and so forth.
Related Projects
OTTO eNews
Get project updates, latest news, and more.




