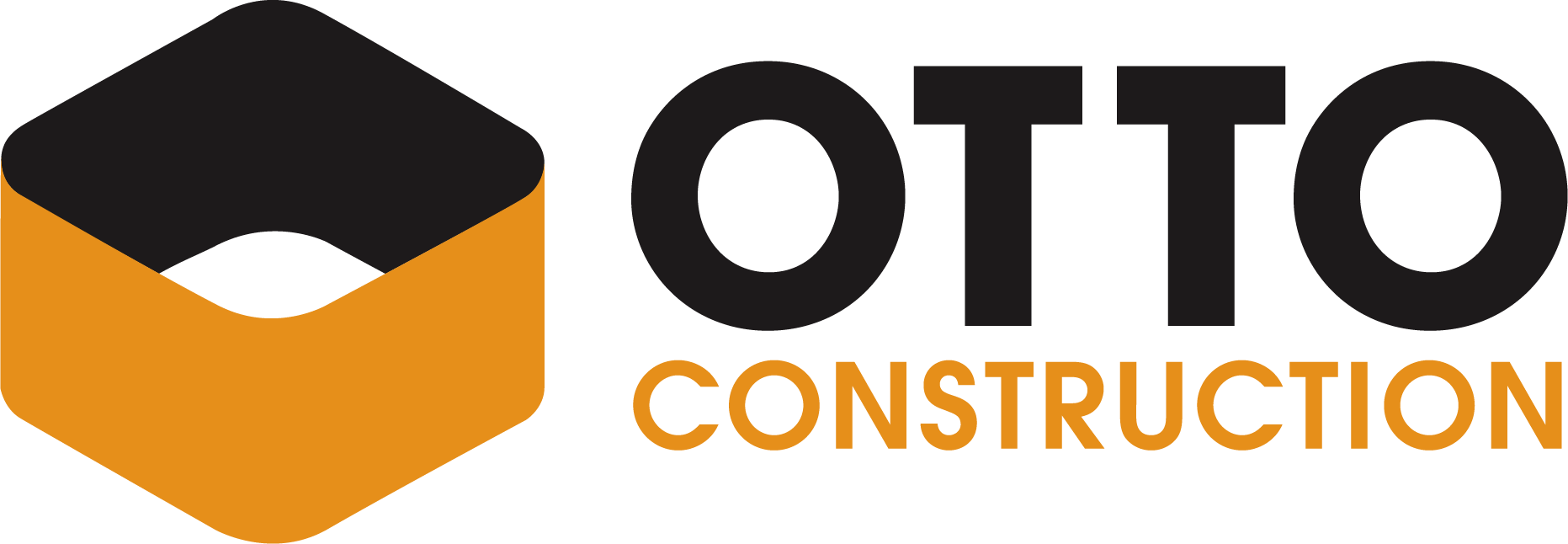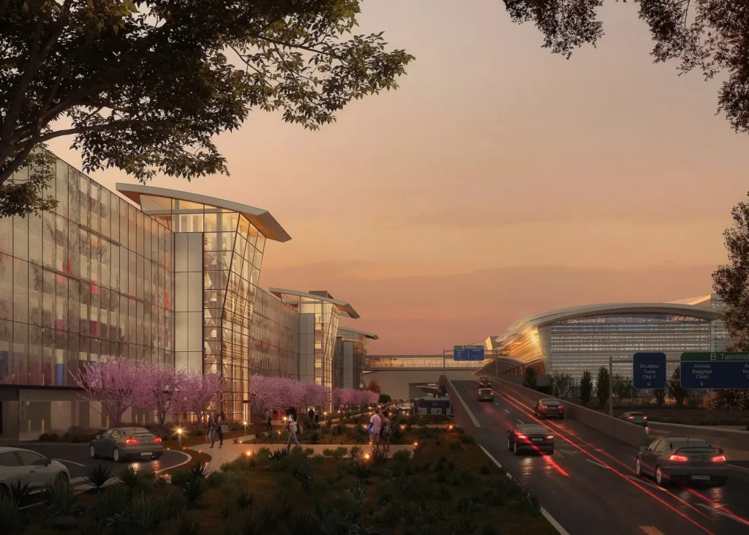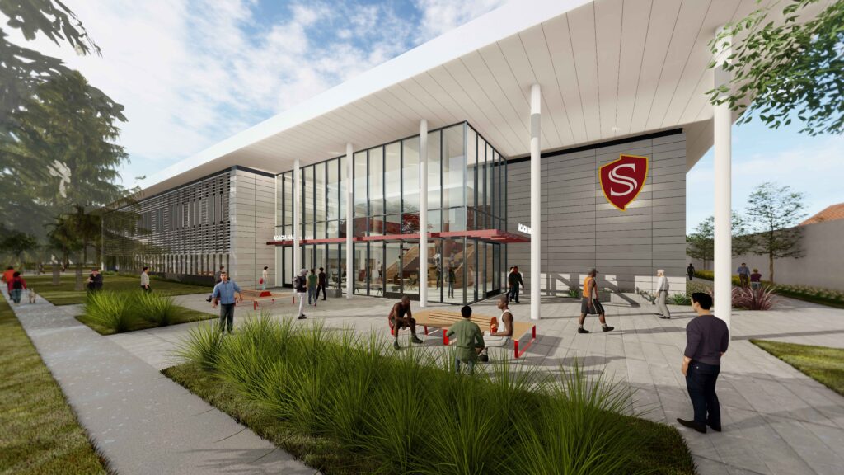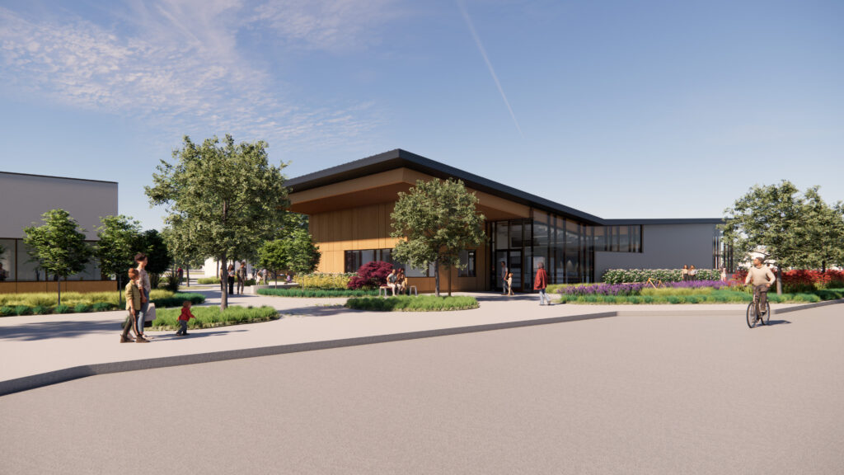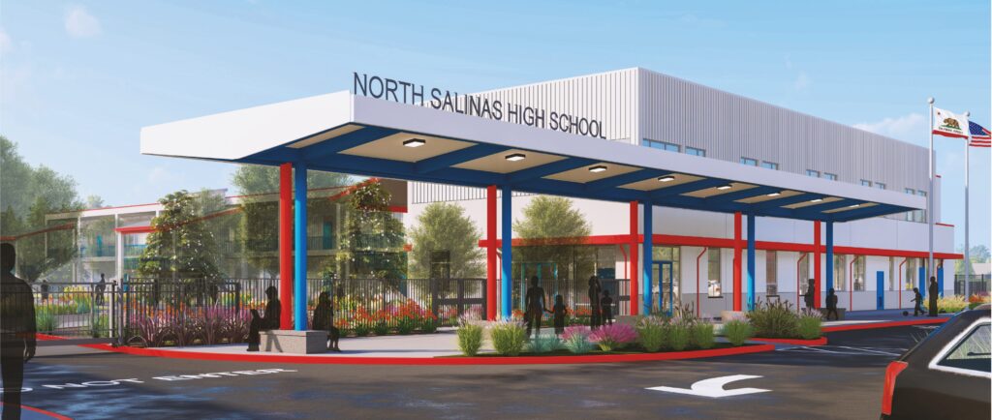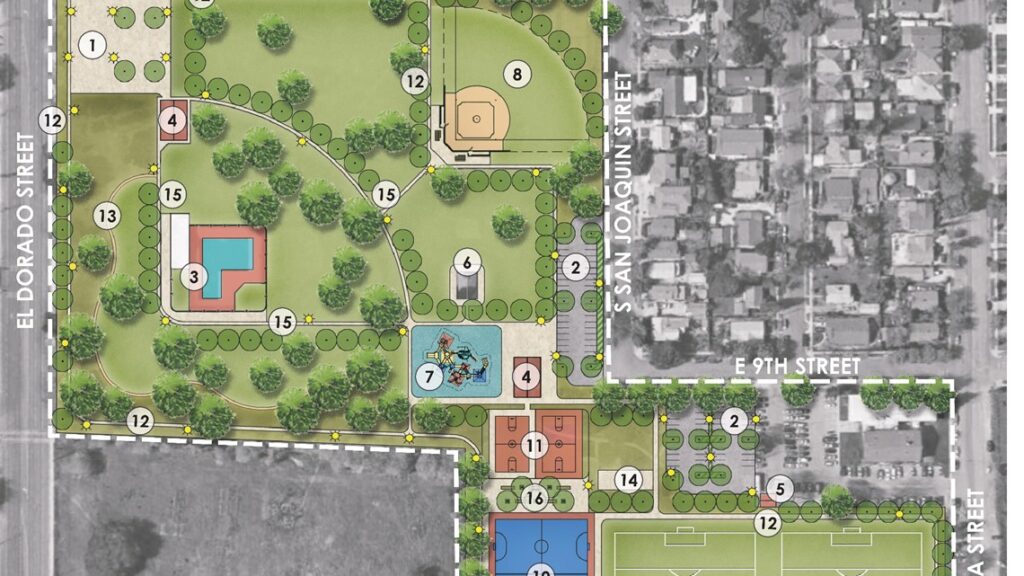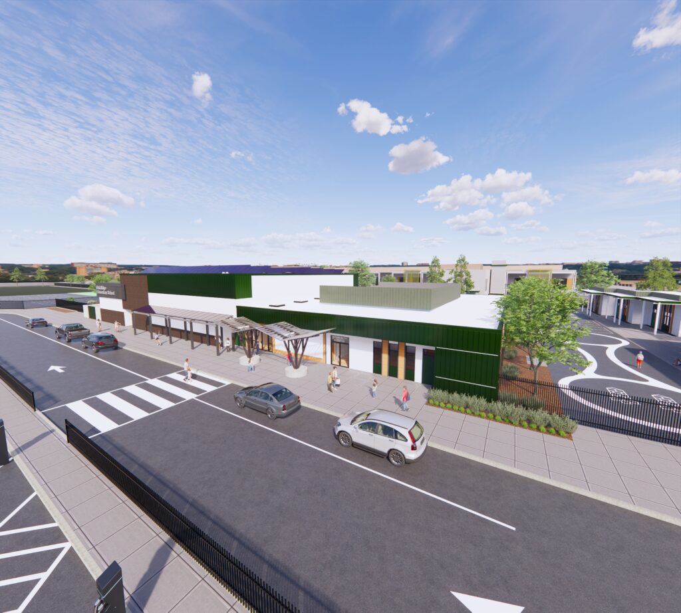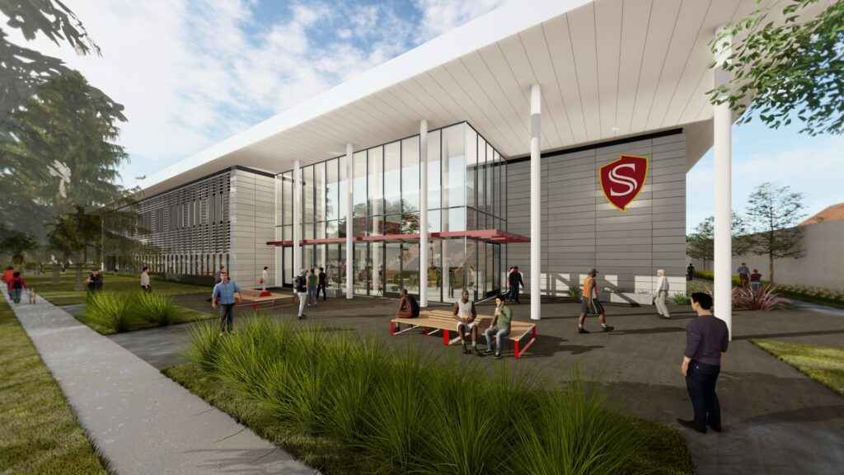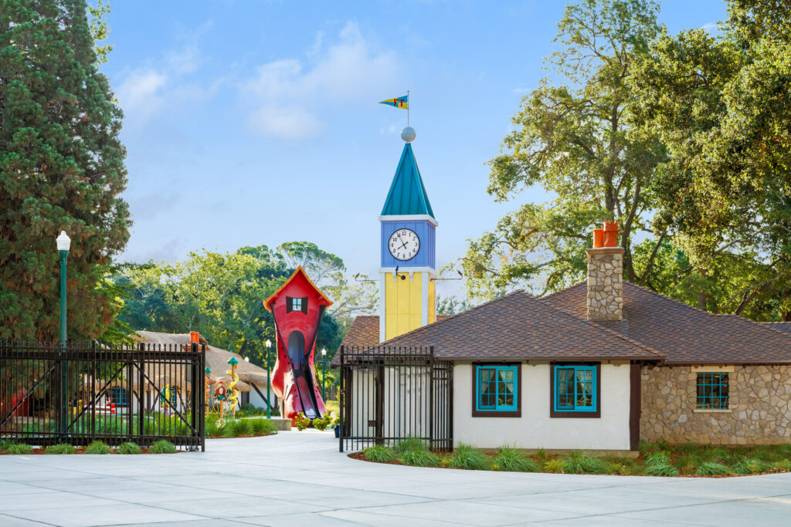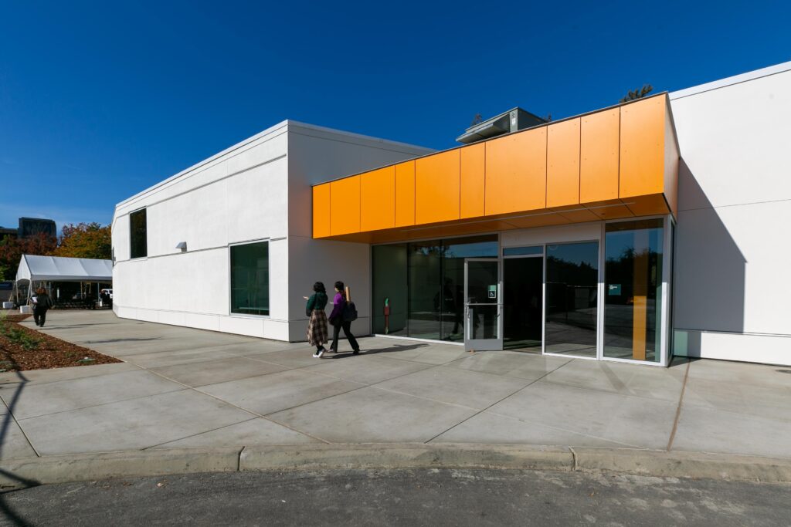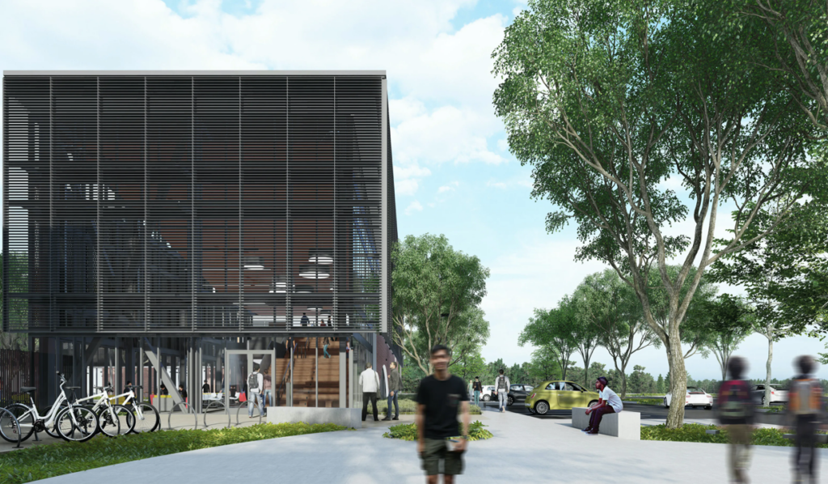New construction of a 77,400 SF, two-story courthouse building consisting of five multi-use courtrooms, support spaces, public activity and waiting areas, in-custody holding space, and a below grade vehicle sallyport. Exterior finishes include aluminum and glass curtain wall, veneer brick, EIFS, and metal panels. The focal point of the new courthouse is its two-story glass entry tower and the open stair that connects public activities on the first floor with the courtrooms and waiting areas on the second floor.
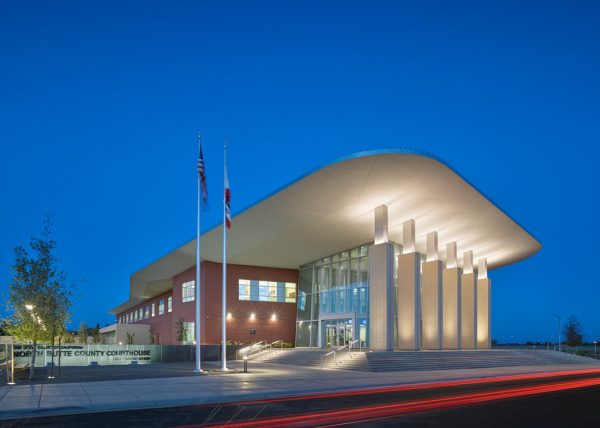
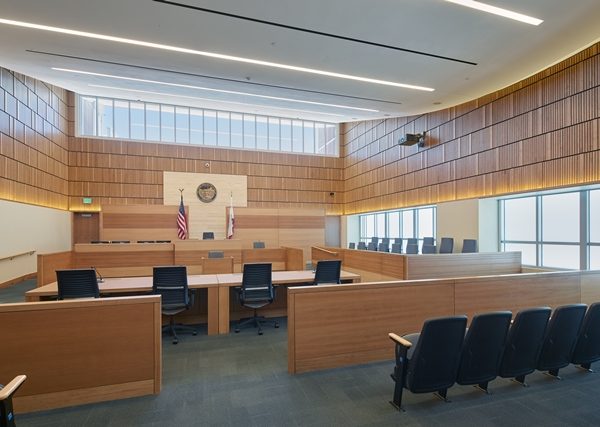
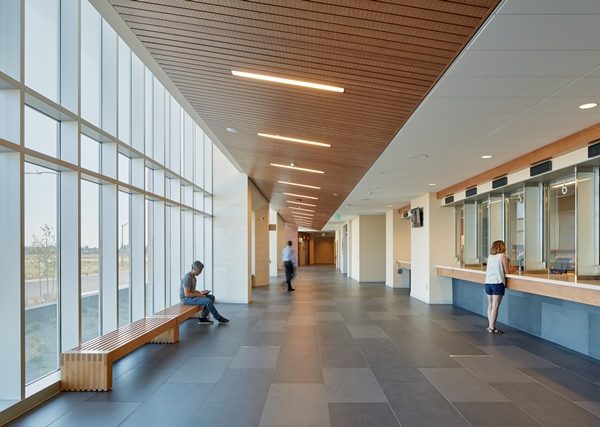
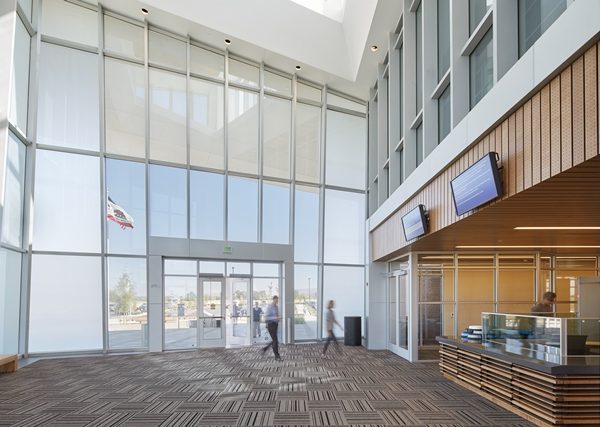
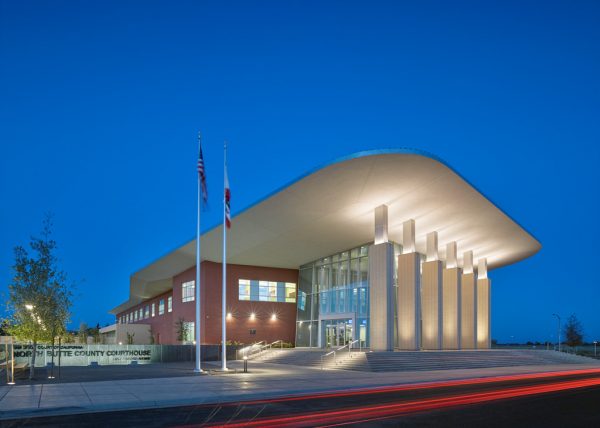
Project Details
Location: Chico, CA
Square Feet: 77,400
Delivery: Design • Bid • Build
Categories: Municipal & Civic
Project Description
Related Projects
OTTO eNews
Get project updates, latest news, and more.


