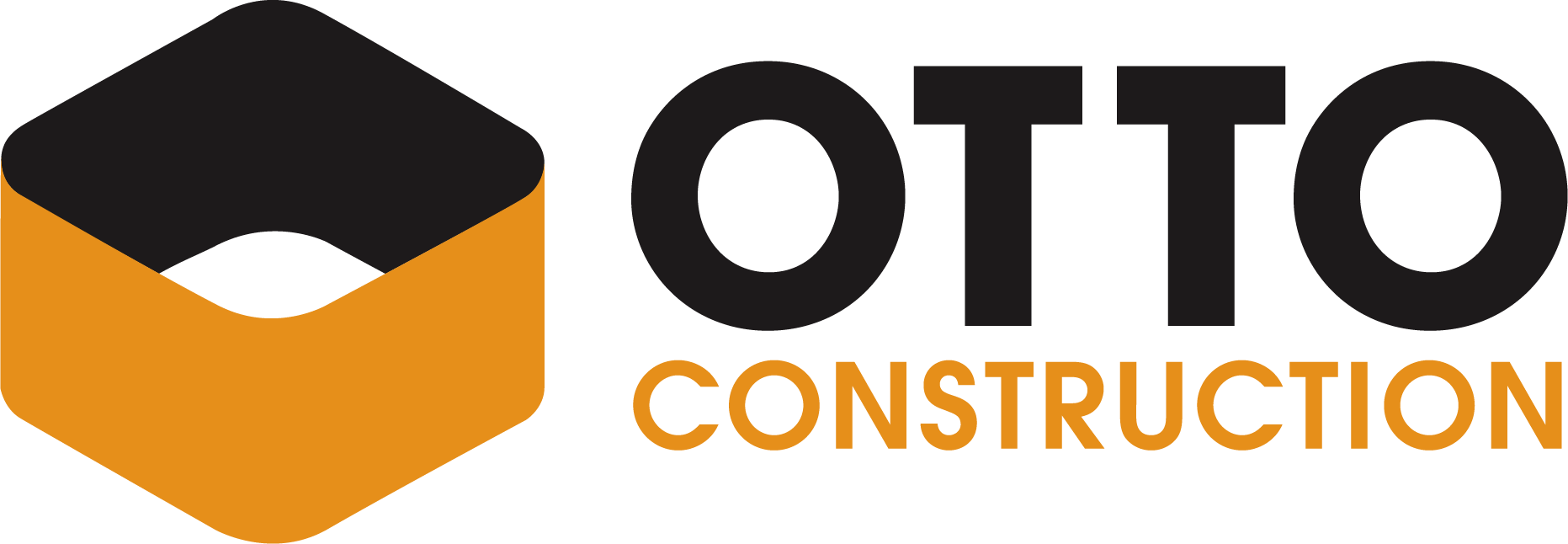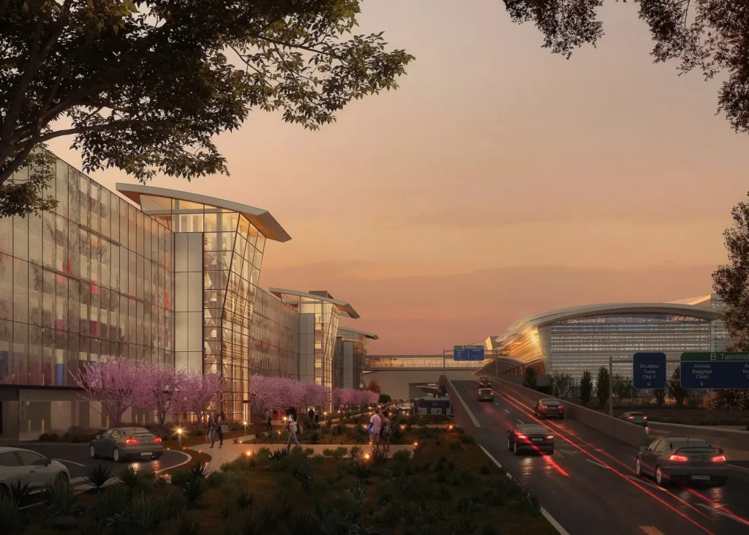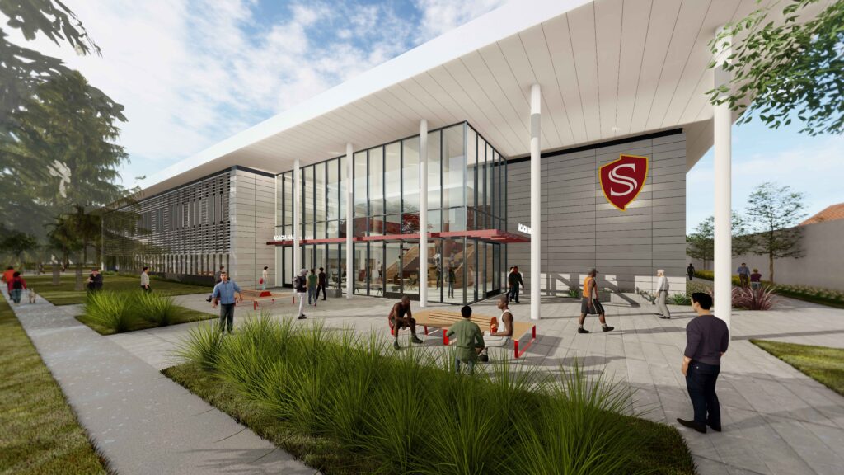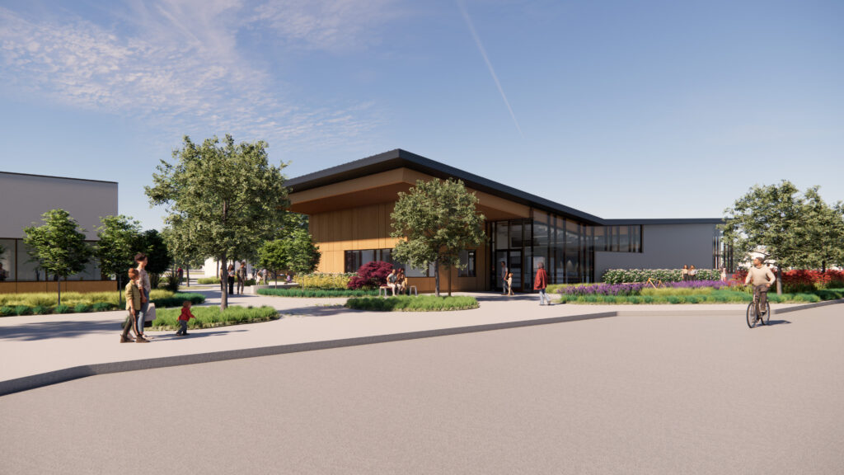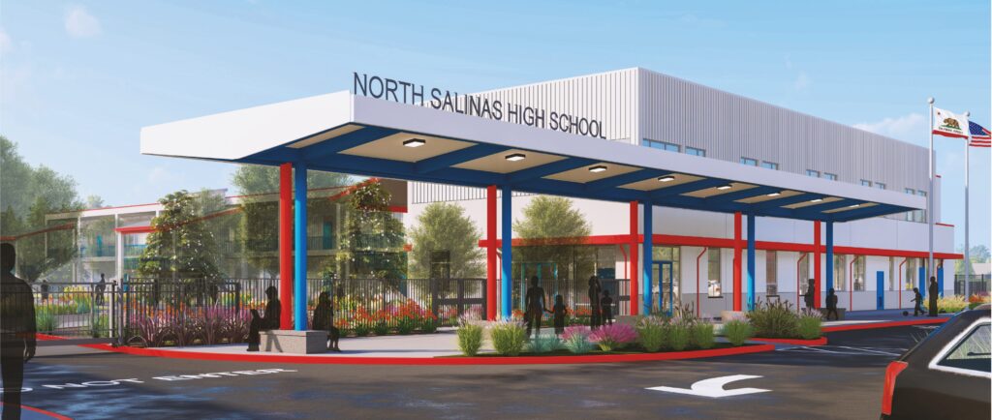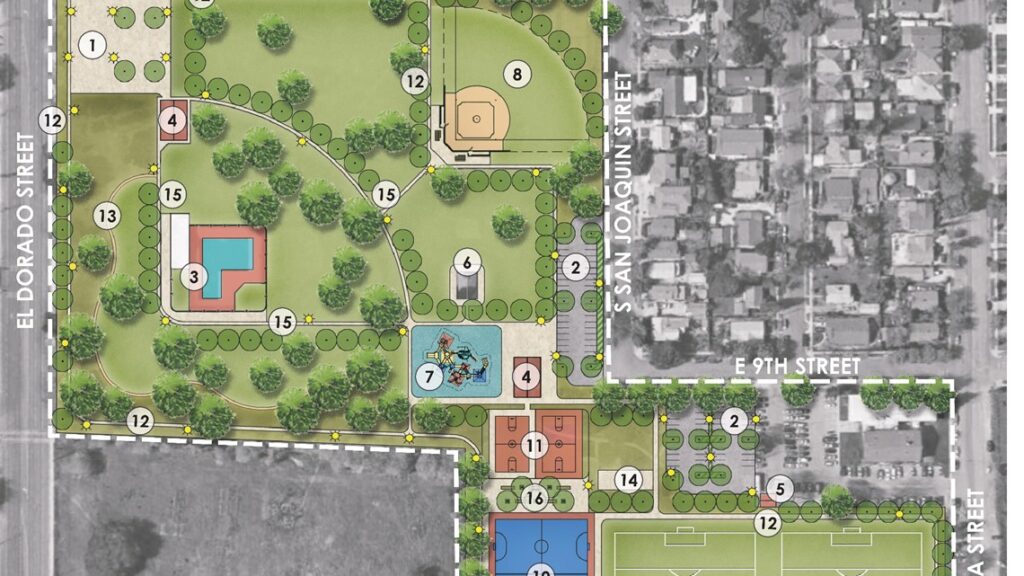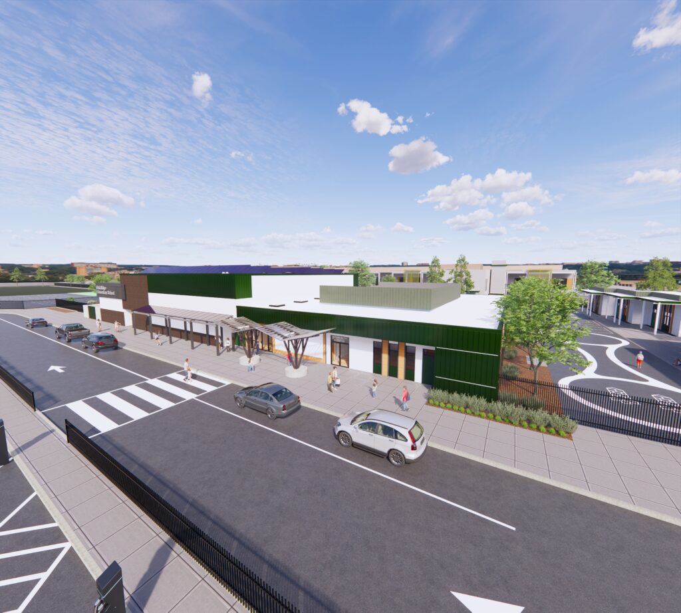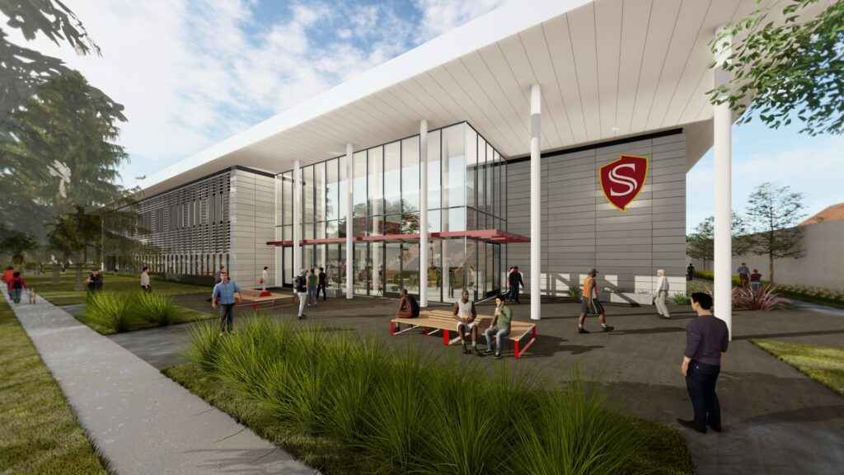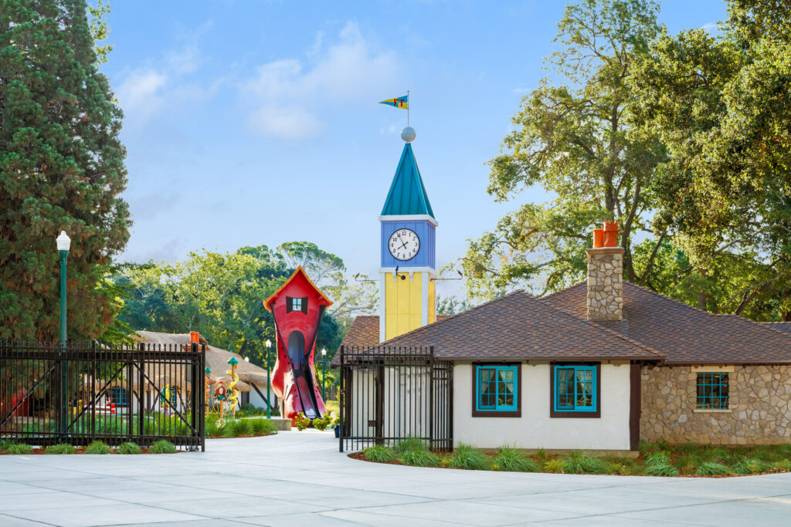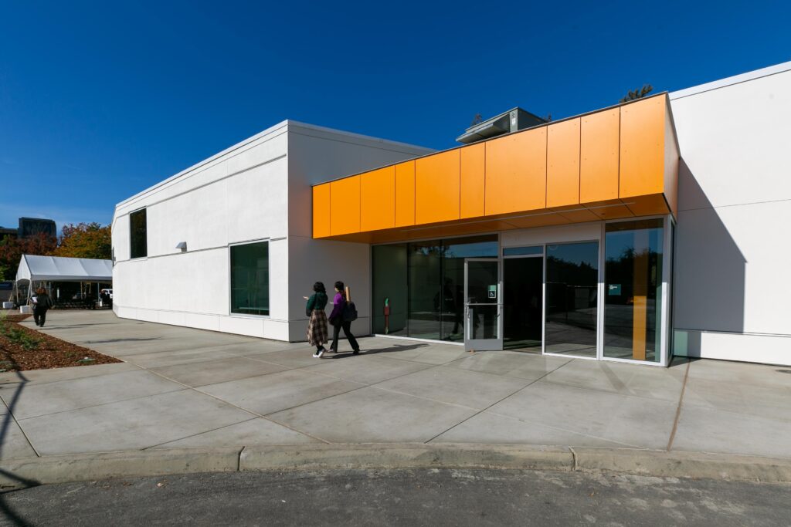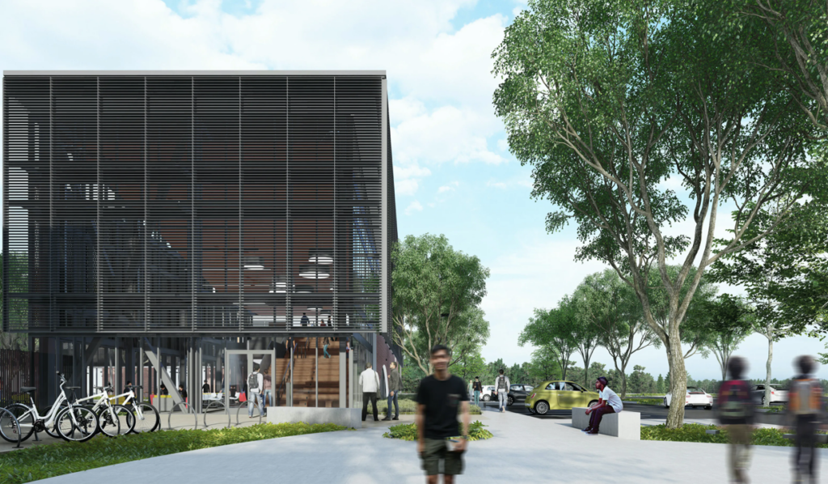This project is a new 3-story office building for the Solano Transportation Authority. The tenant uses include office space, assembly, and storage. The office use includes open office, workstations, private offices, employee breakroom, restrooms, storage rooms, and conference rooms. The assembly space is provided by a large conference room, which will serve the public along with the lobby. Site work includes new flat work, landscaping, and irrigation.
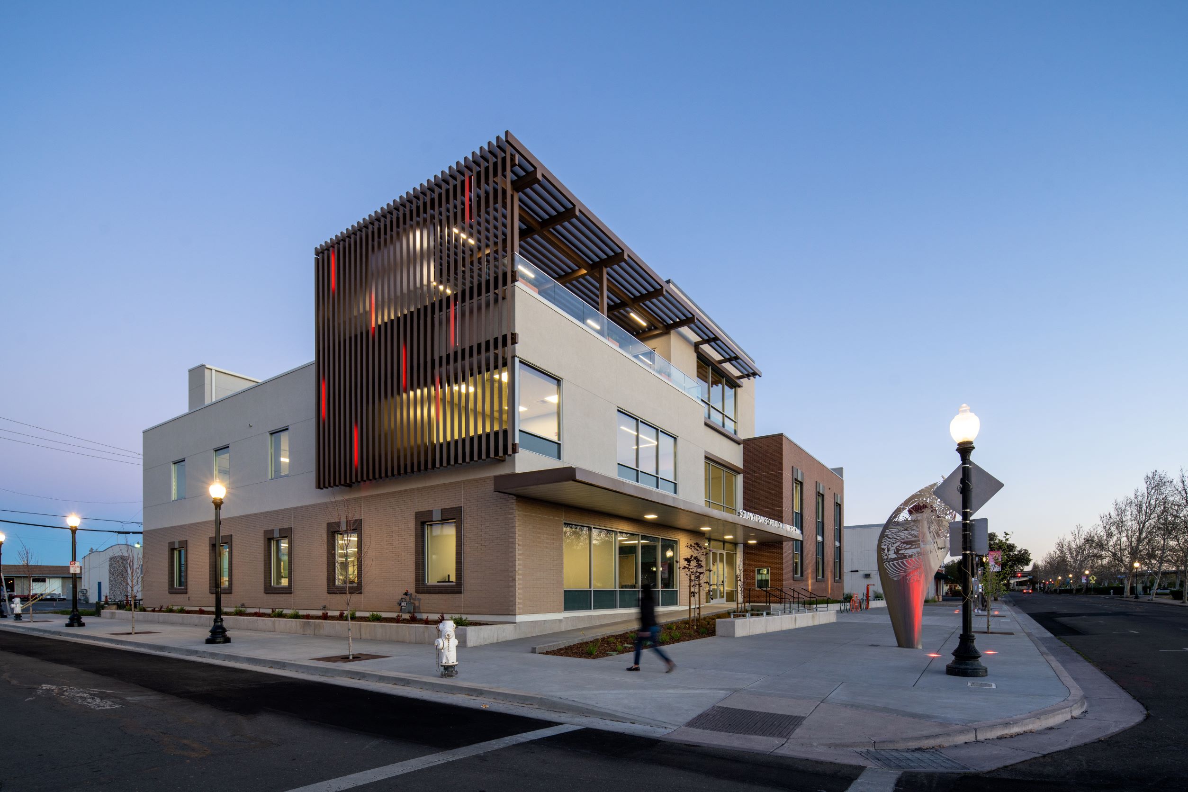
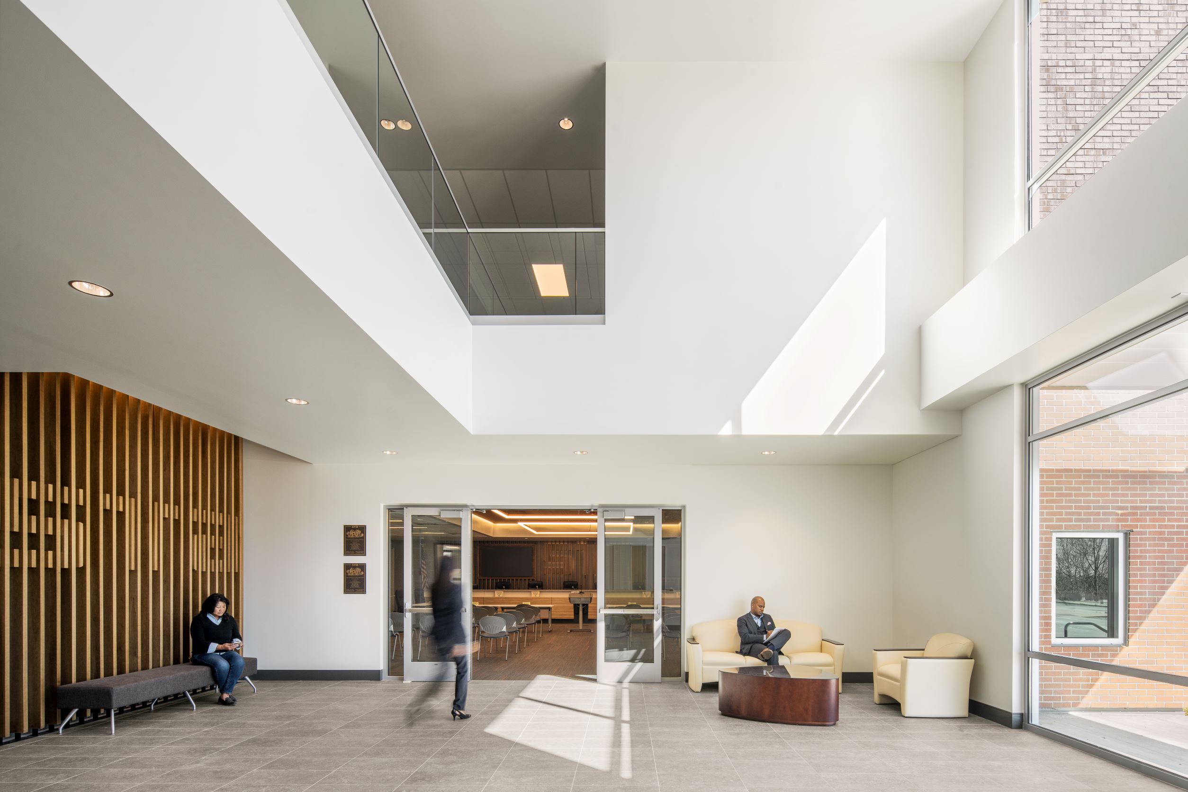
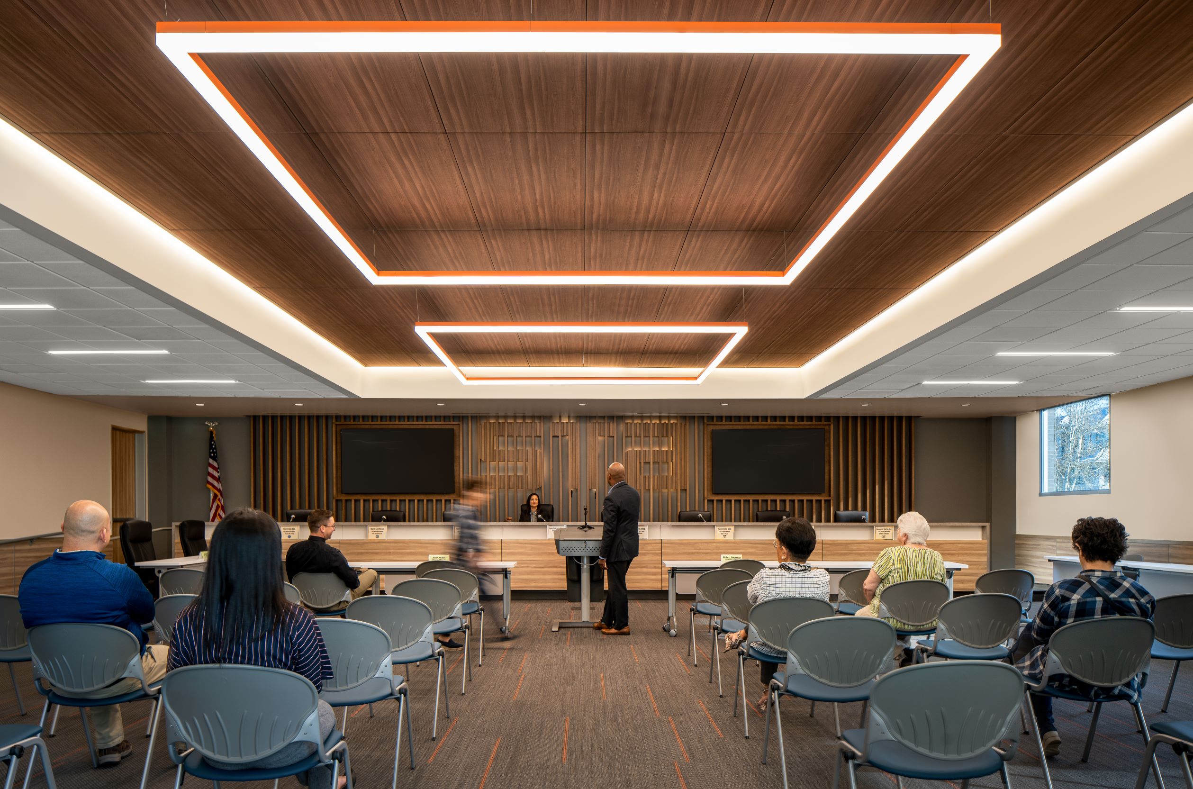
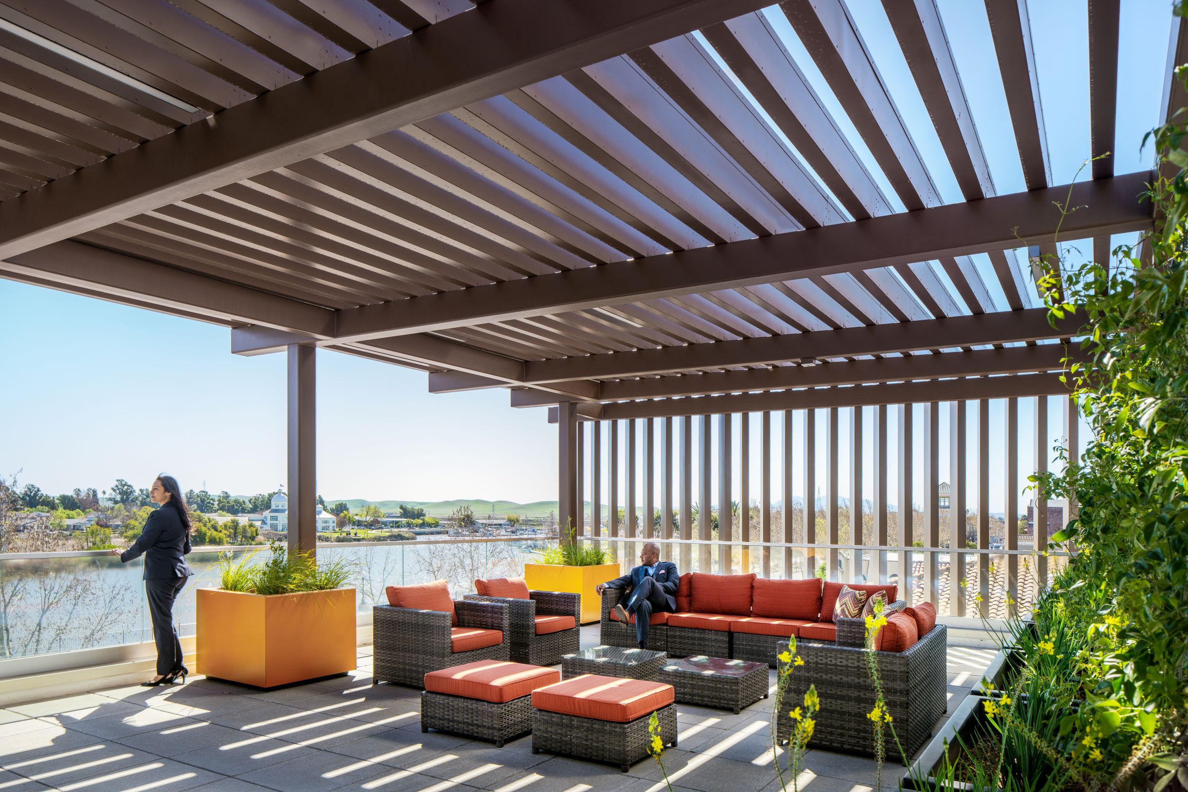
Project Details
Location: Suisun City, CA
Square Feet: 23,248
Delivery: Design-Build
Categories: Municipal & Civic, Current Projects
Project Description
Related Projects
OTTO eNews
Get project updates, latest news, and more.


