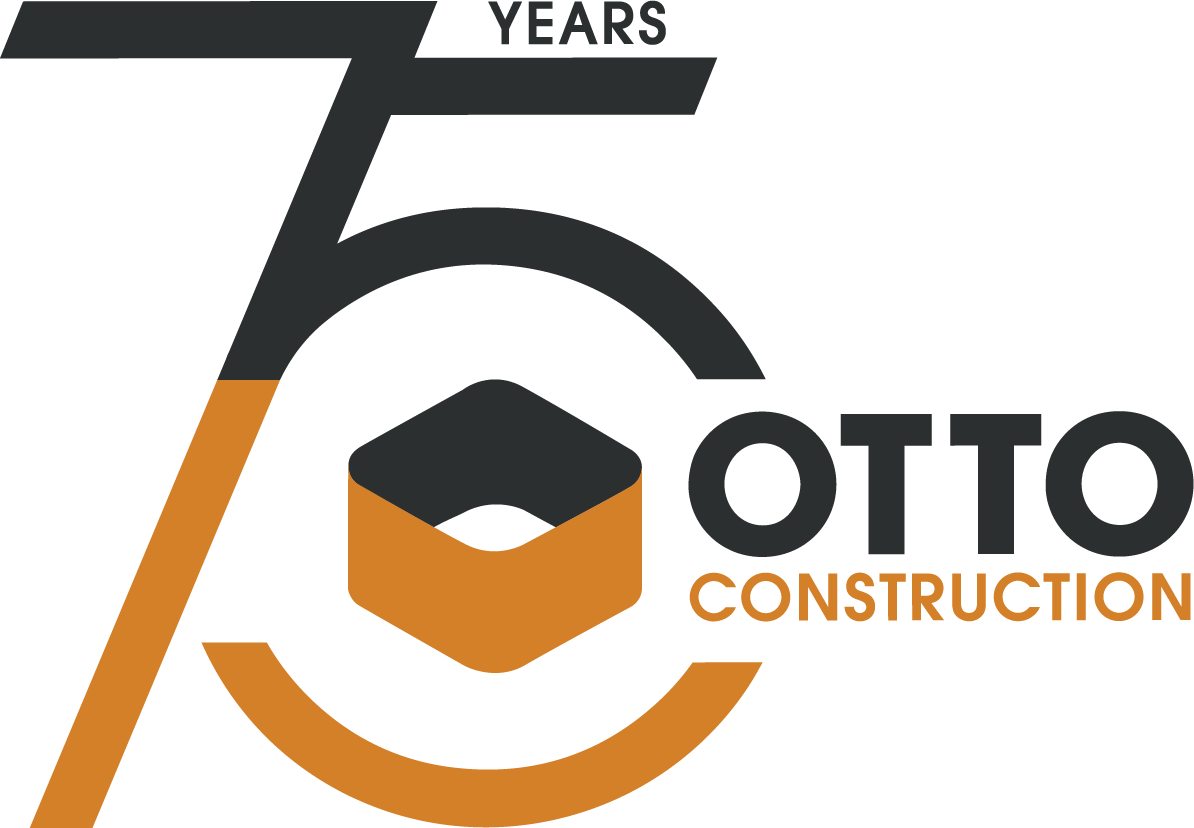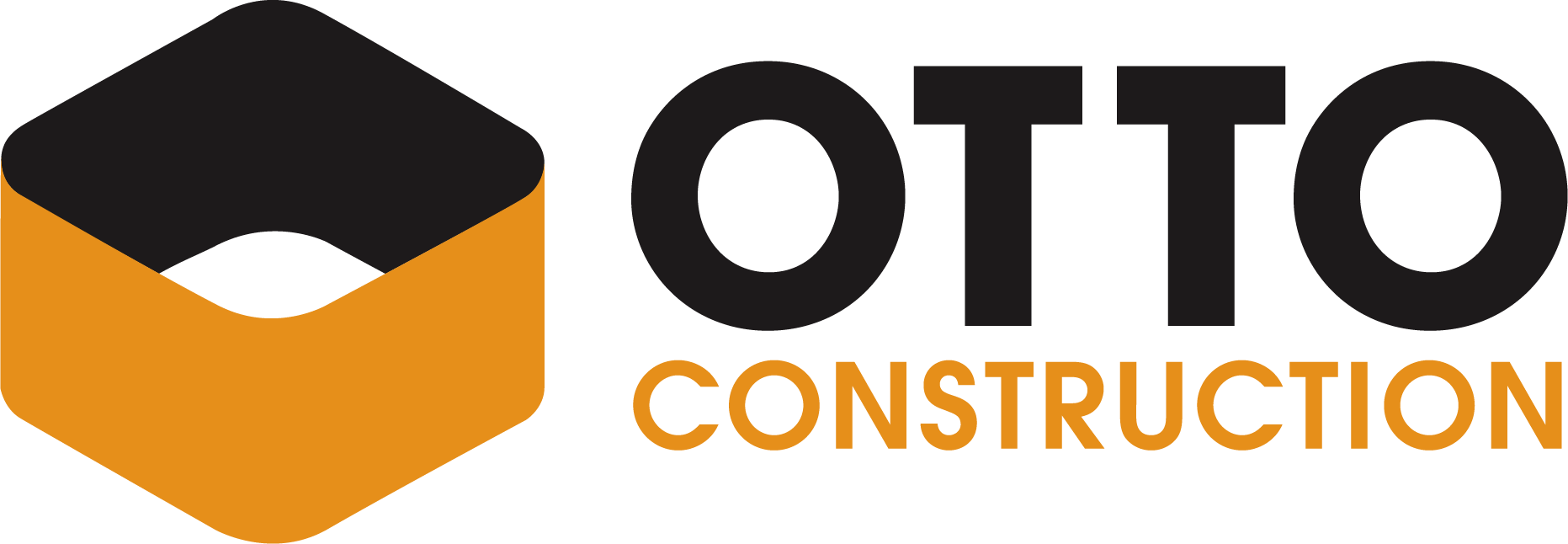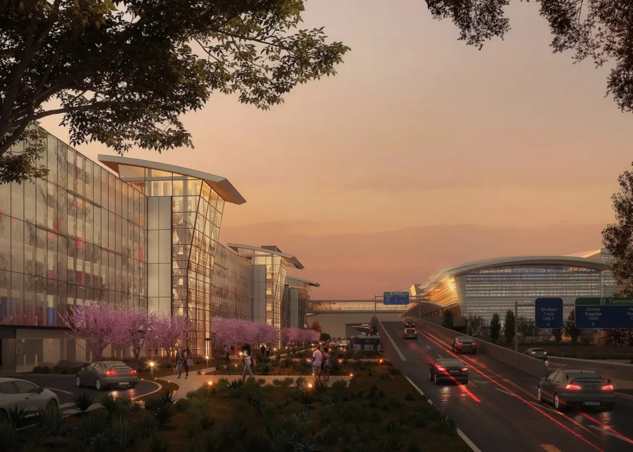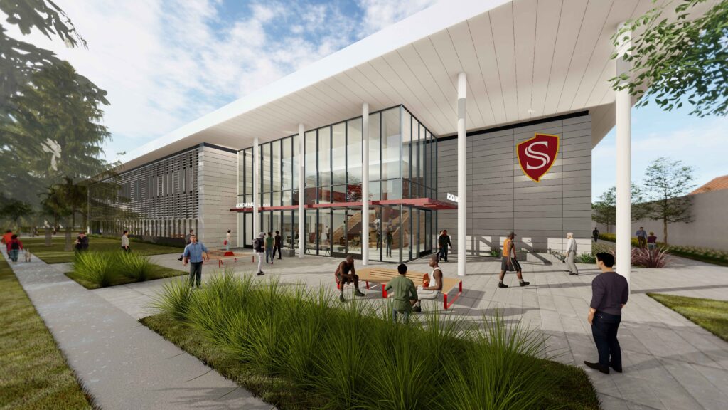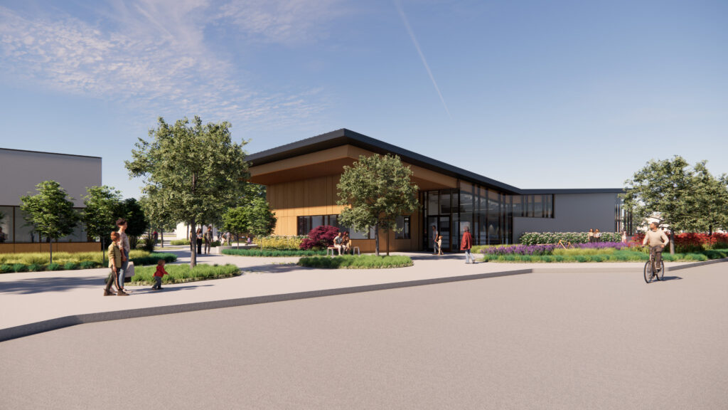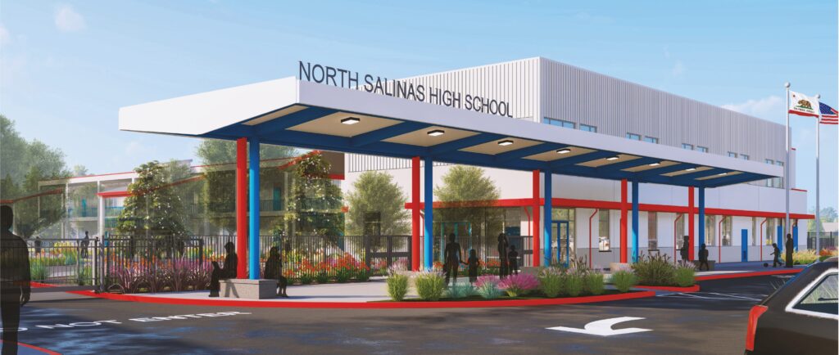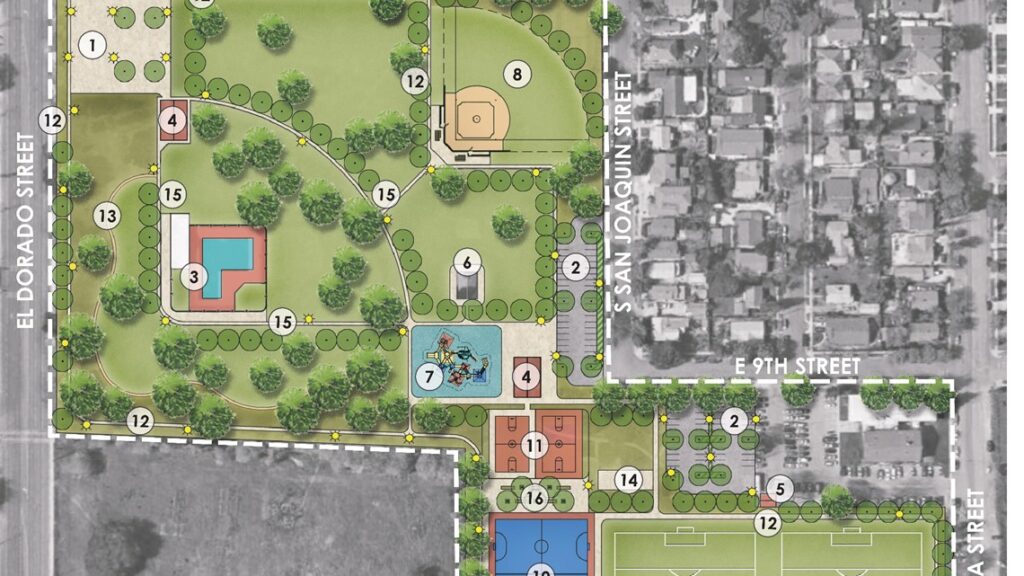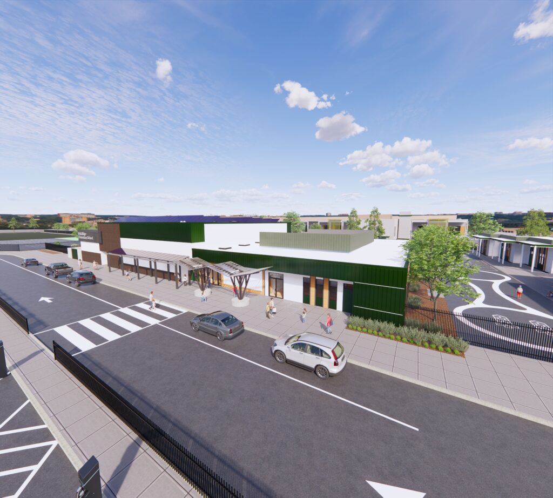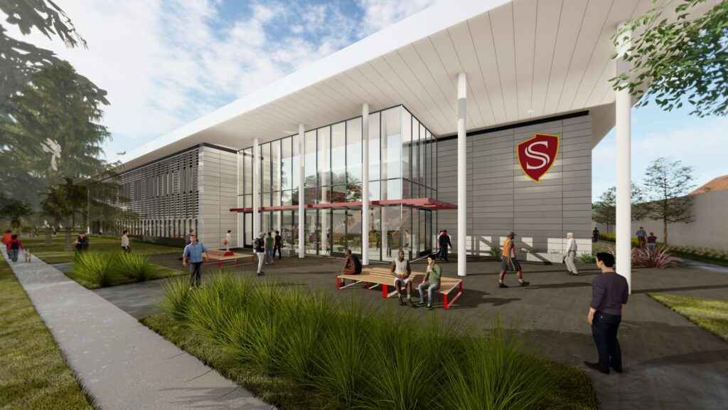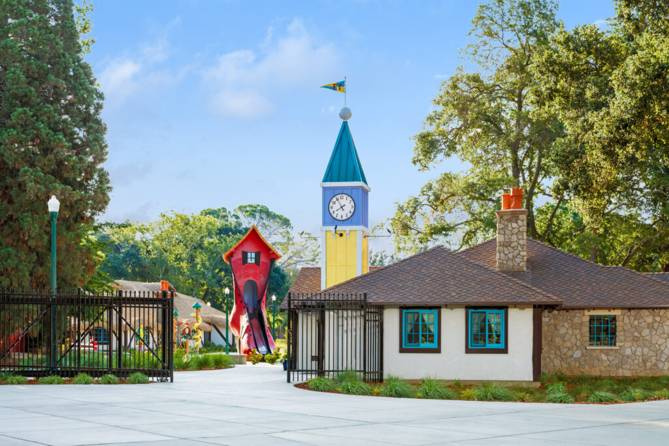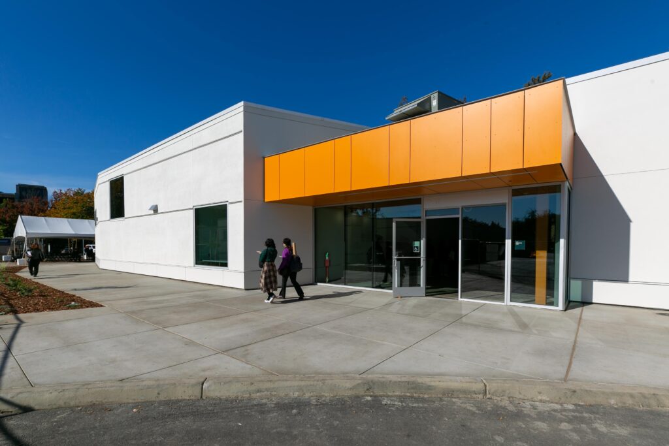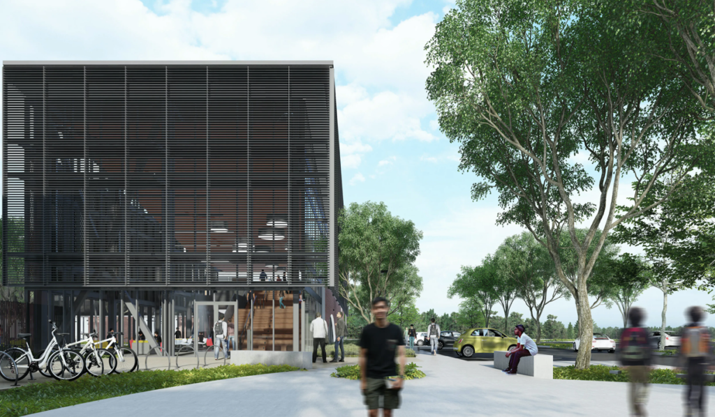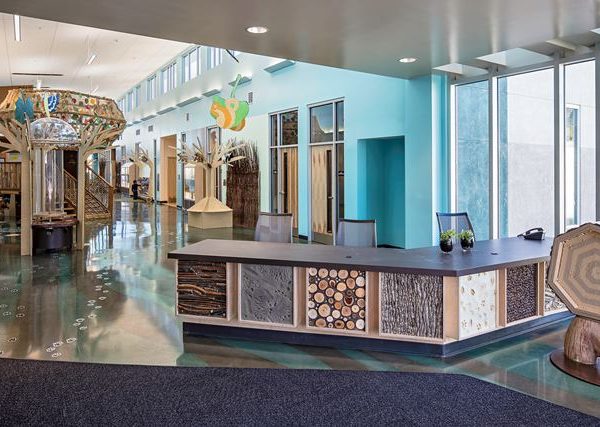
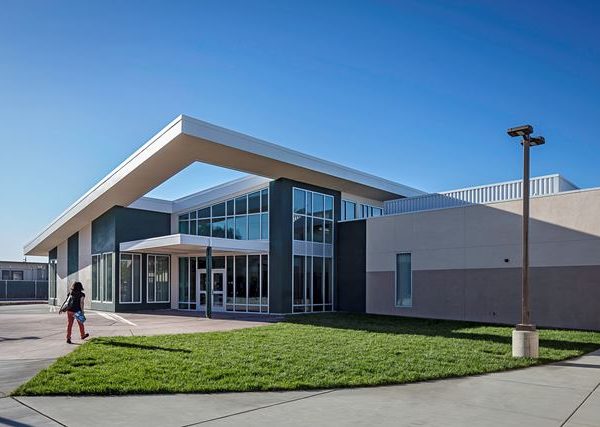
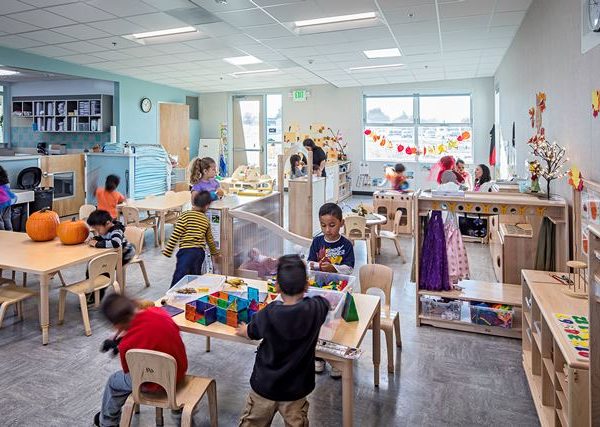
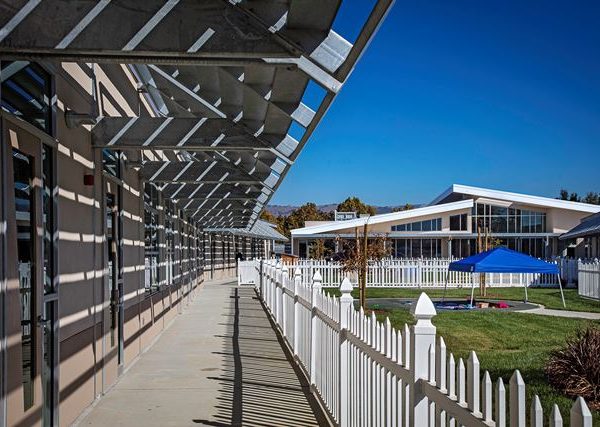
Project Details
Location: San Jose, CA
Square Feet: 32,000
Delivery: Lease-Leaseback
Categories: Education
Project Description
This project consists of ground up construction of a new early-childhood care center located at Santee Elementary School in San Jose, CA. The main building will be a single-story structure, primarily wood/wood shear walls with some steel columns and a wood roof framing system consisting of glulams and wood rafters. The footprint of the building is 32,000 SF. Several modular buildings are included in the project as well. These buildings are single story steel frame construction with slab on grade floors. Additional parking area will be 35,000 SF, and new paving will also include an emergency access roadway. The facility will include new state-of-the-art classrooms, multiple indoor and outdoor learning spaces, child support services, administration areas, a new parking lot, and site work.Related Projects
OTTO eNews
Get project updates, latest news, and more.

