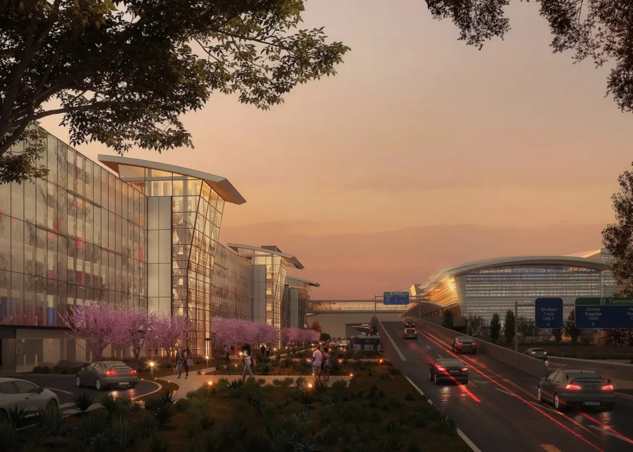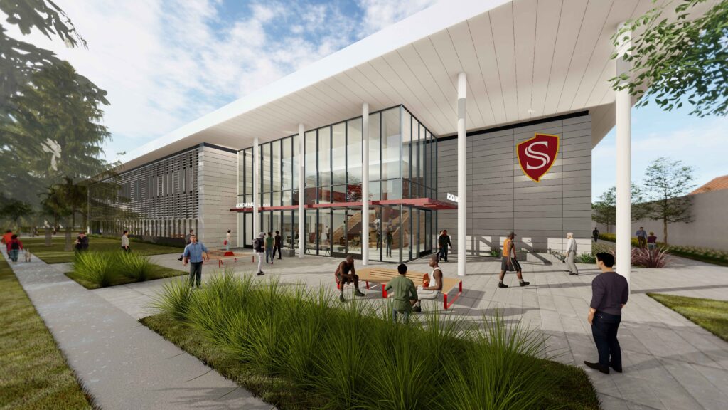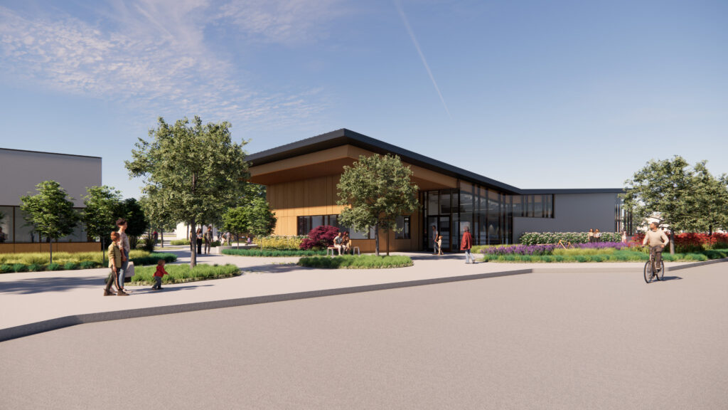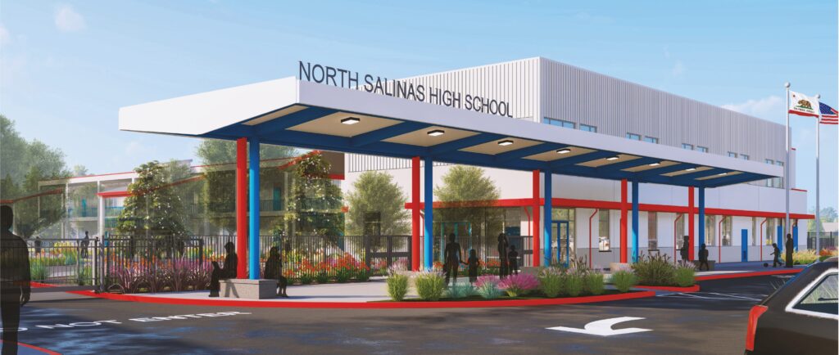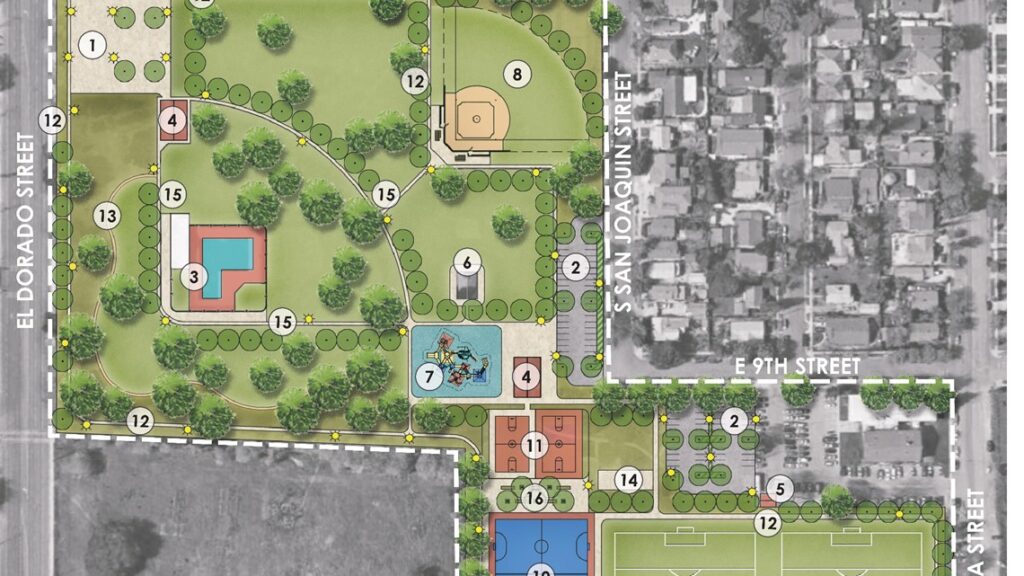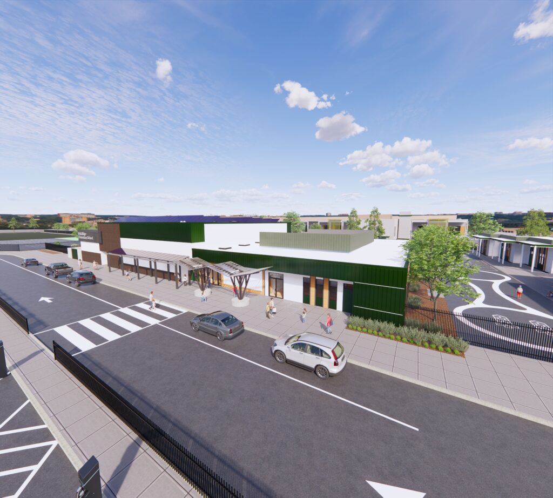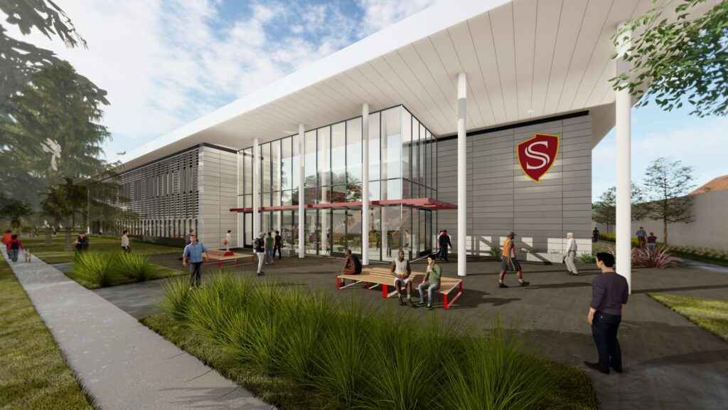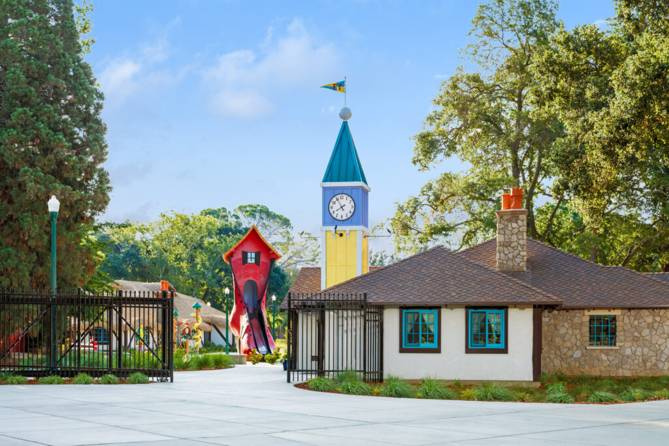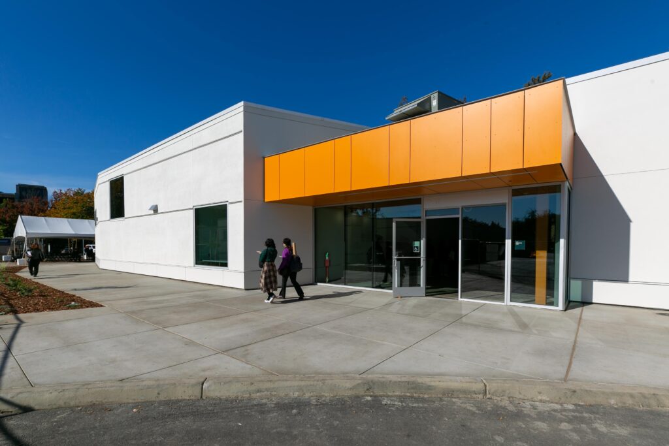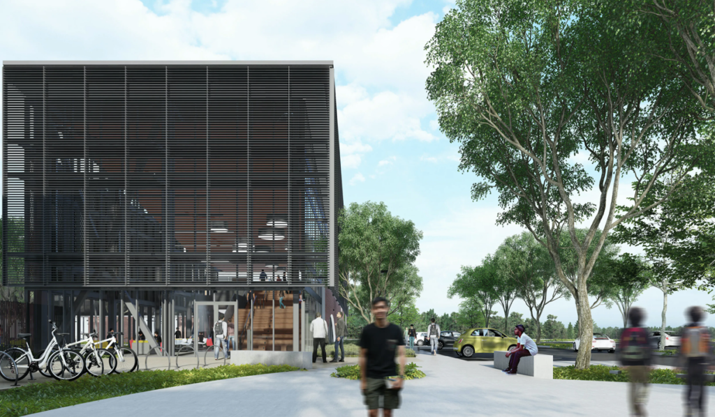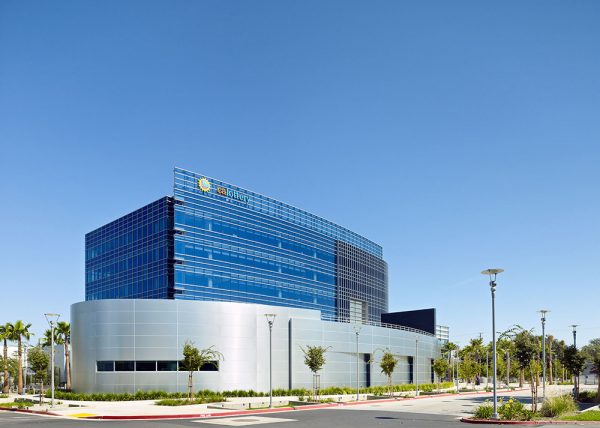
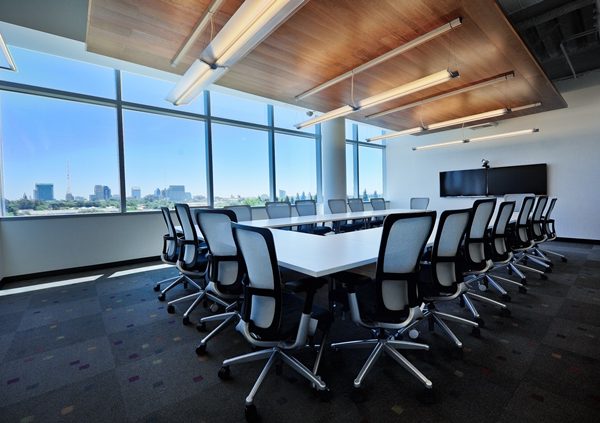
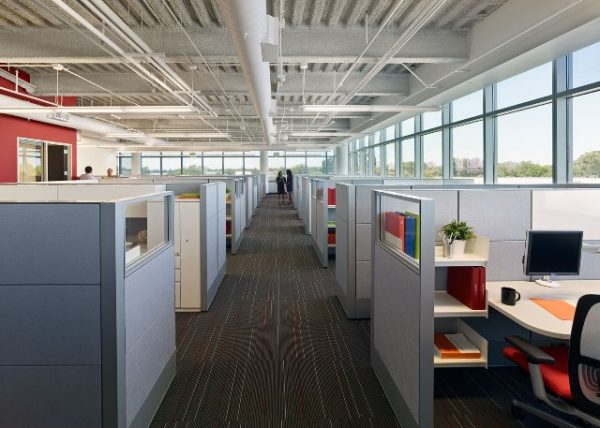
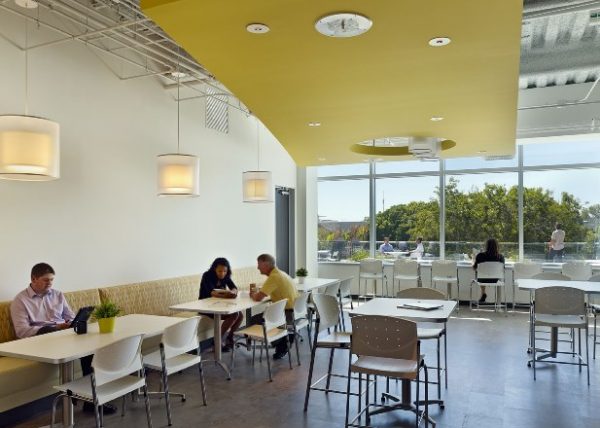
Project Details
Location: Sacramento, CA
Square Feet: 155,000
Delivery: Integrated Project Delivery (IPD)
Categories: Sustainable Projects, Corporate Complexes
Project Description
The CA Lottery building was designed to promote a number of construction and design practices to increase profitability while reducing negative environmental impacts. Completed in July 2011, the project achieved LEED Gold Certification by the USGBC through a number of sustainable features. These include: Vegetated Roof System which accounts for water conservation, solar heat gain and reduction in urban heat islands; Photovoltaics – generating electric power by using solar cells to convert energy from the sun into electricity; Ice Storage – through this method, we reduced cooling costs between 30-40%, while reducing peak demands on utilities; Automatic Window Coverings – they adjust to sun and heat; Materials and Resources – during construction we achieved a high recycled content in construction materials.Related Projects
OTTO eNews
Get project updates, latest news, and more.



