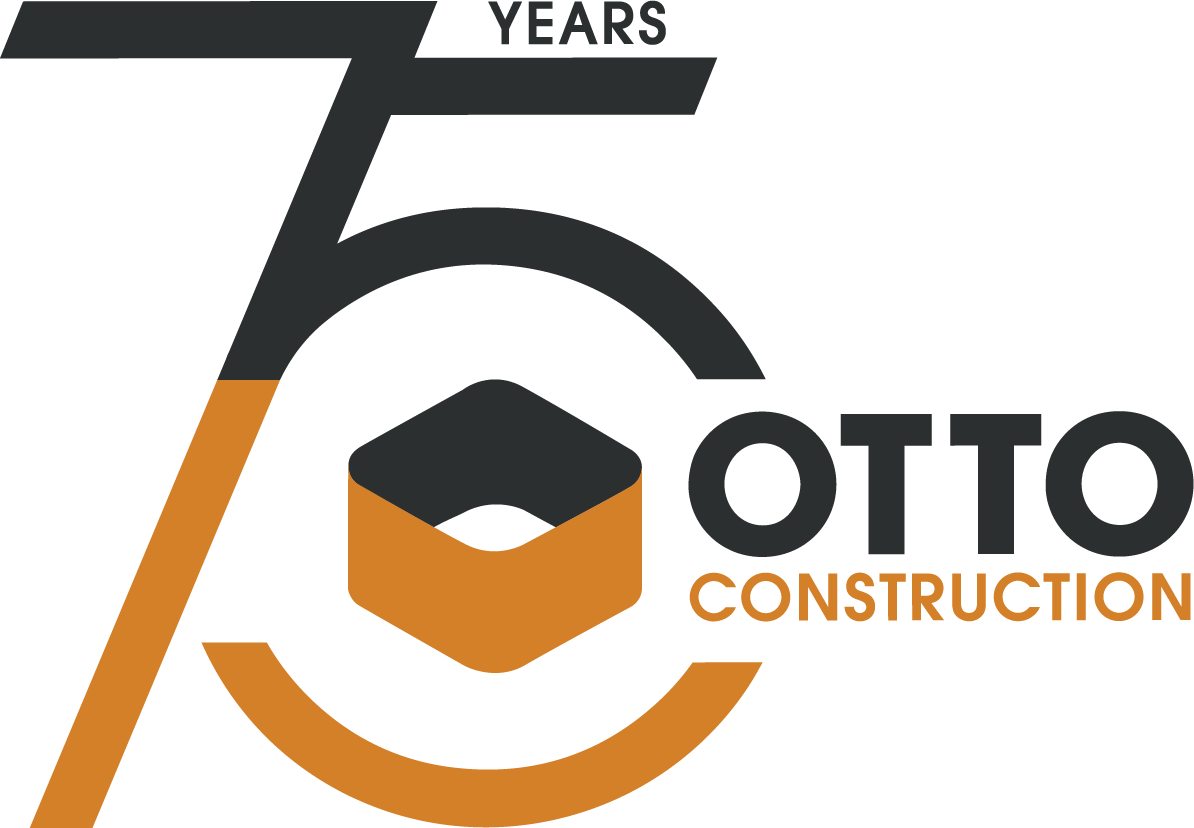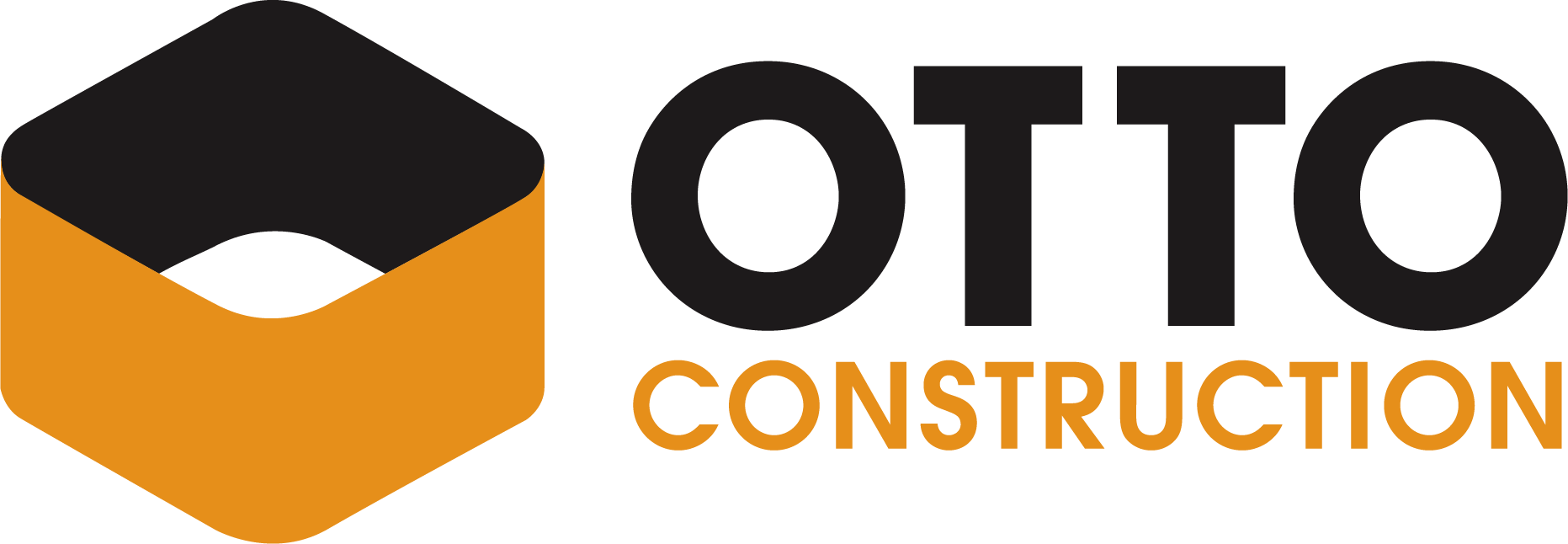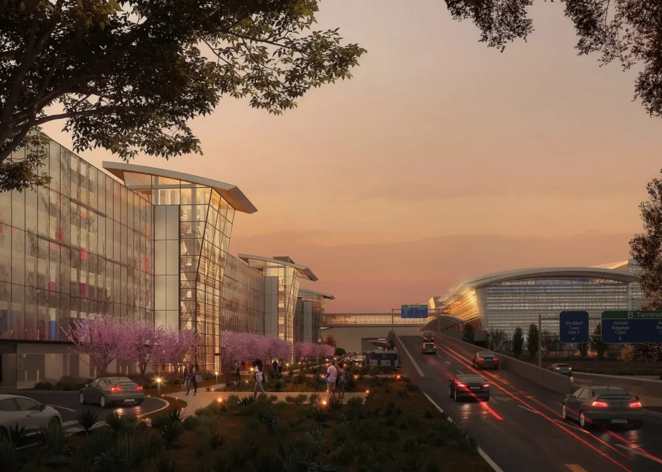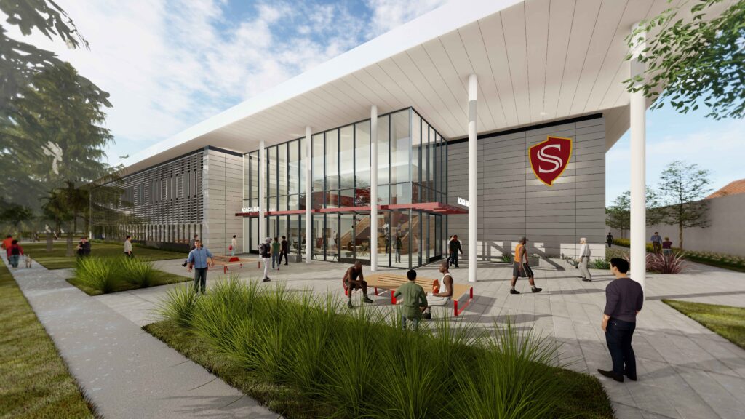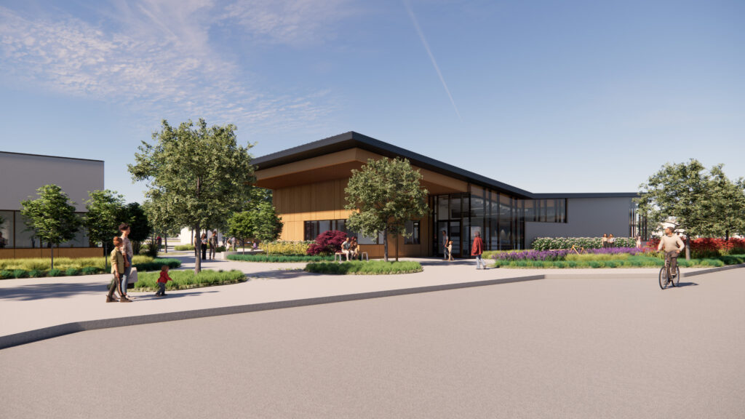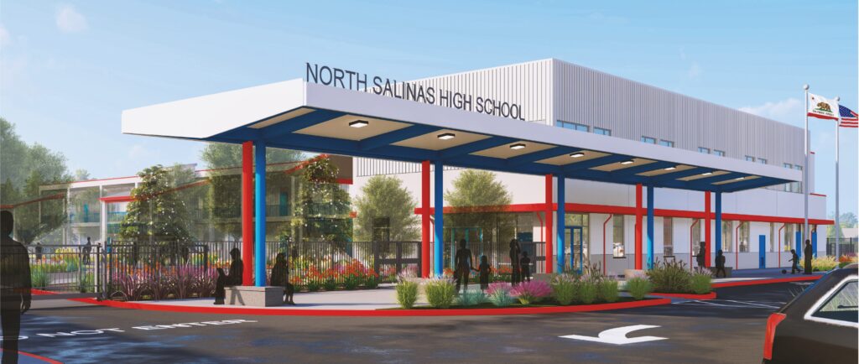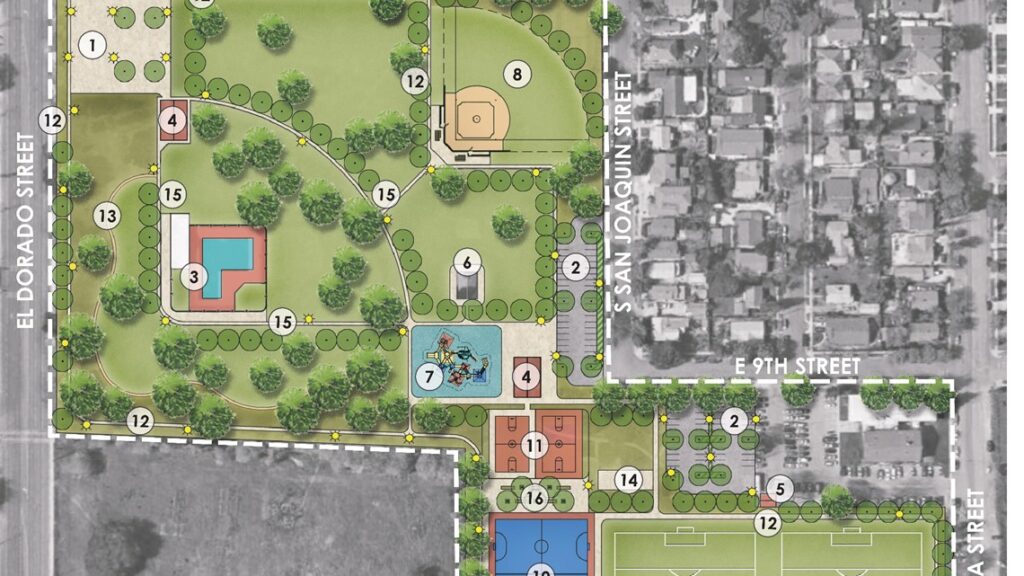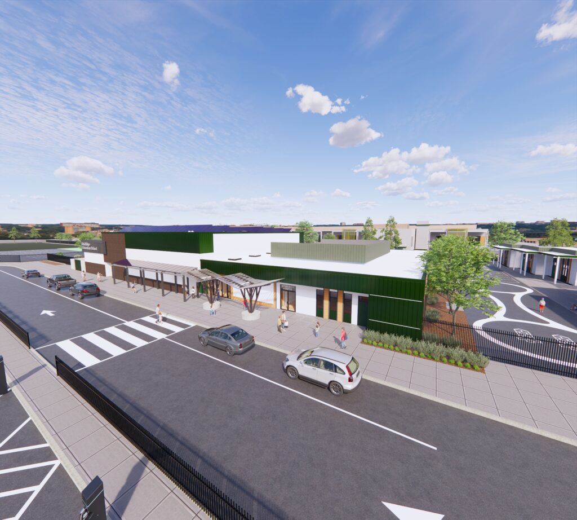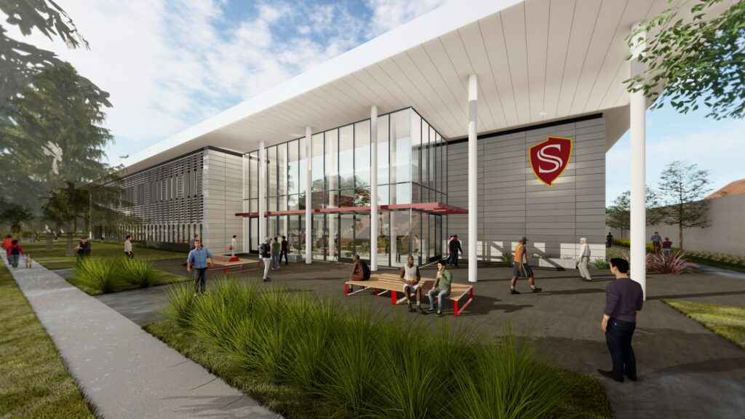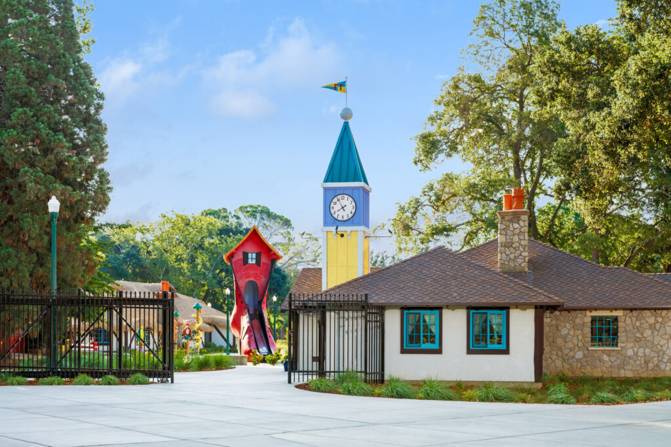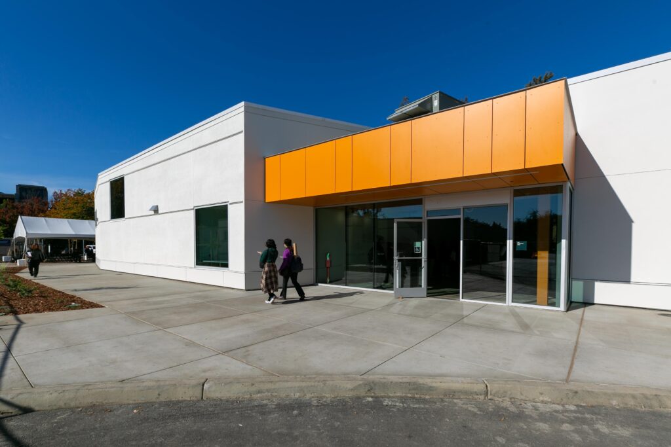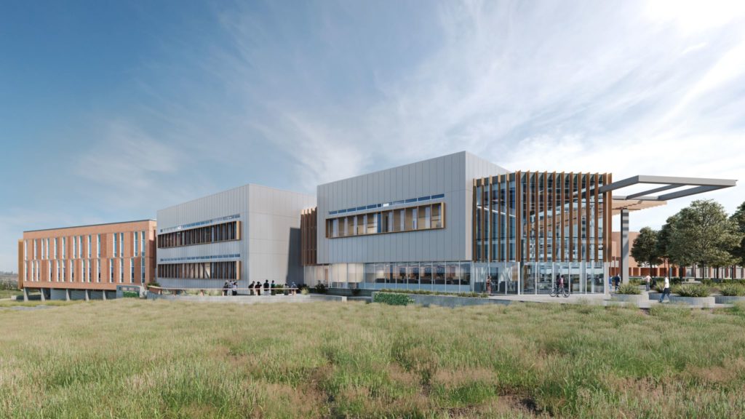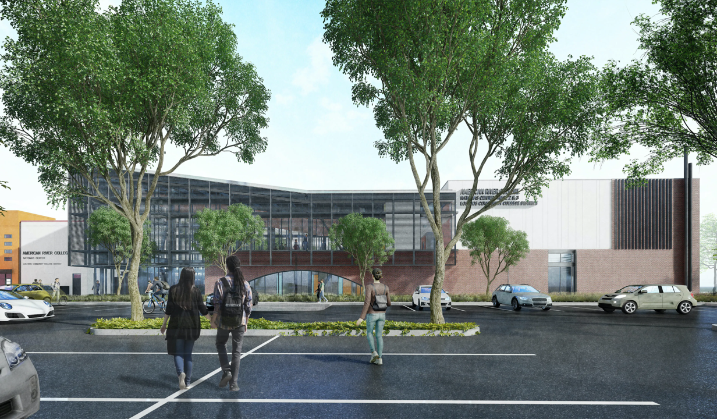
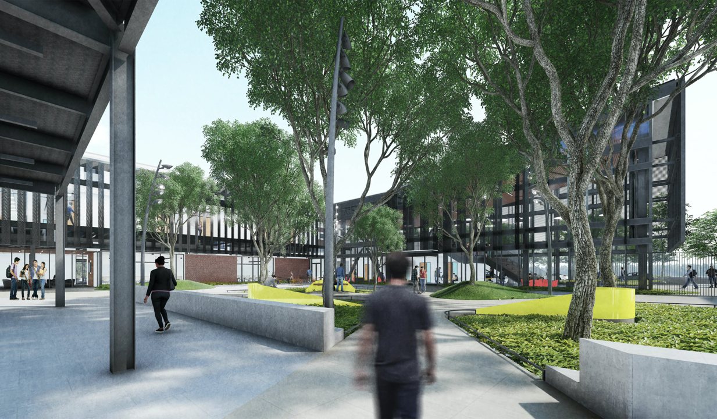
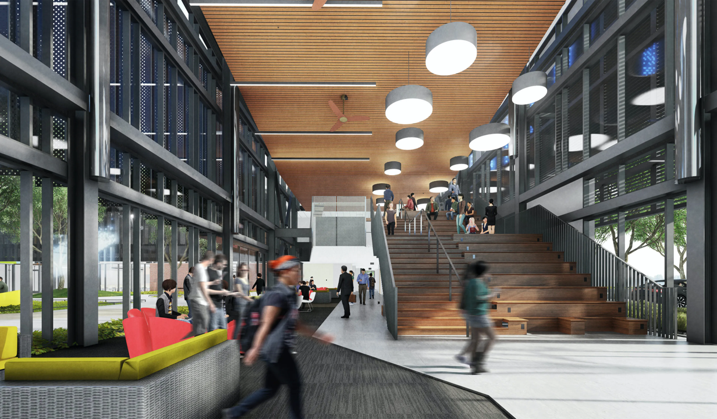
Project Details
Location: Sacramento, CA
Square Feet: 49,800
Delivery: Design-Bid-Build
Categories: Education, Current Projects
The building program is formed around a central courtyard into which the buildings view and access. This final phase of development complements the original program and includes 5 science labs and associated prep space, 6 classrooms, 4 computer labs, a multi-purpose art lab, faculty offices, administration space and collaboration spaces of different scales both inside and outside the building.
Related Projects
OTTO eNews
Get project updates, latest news, and more.

