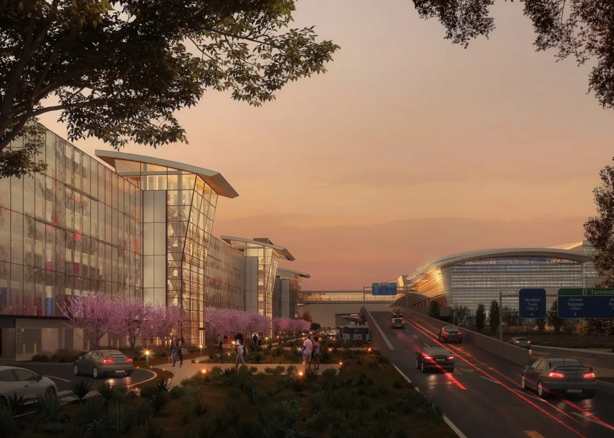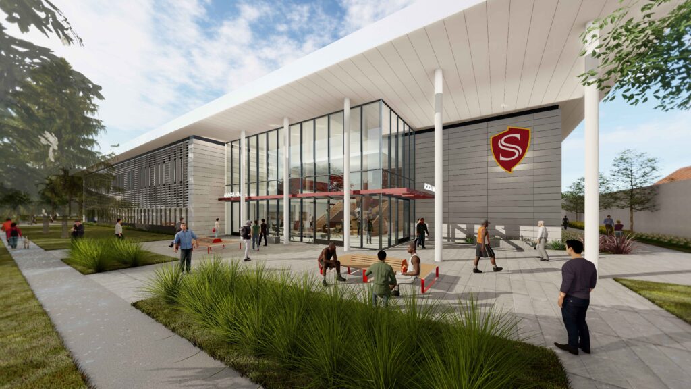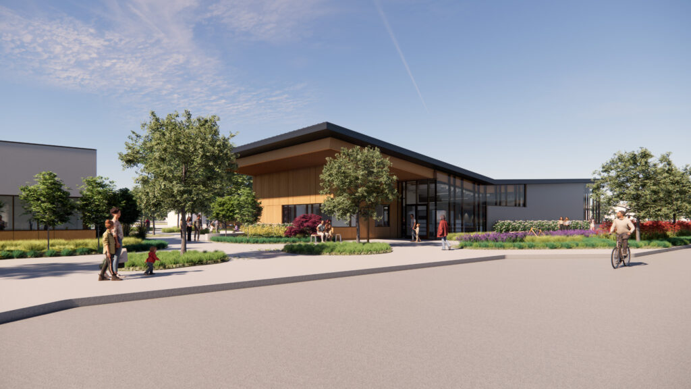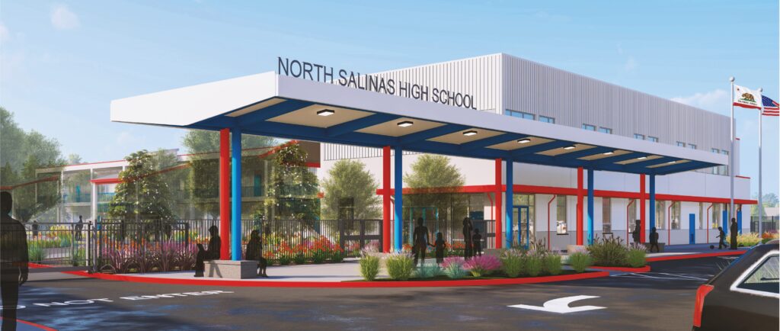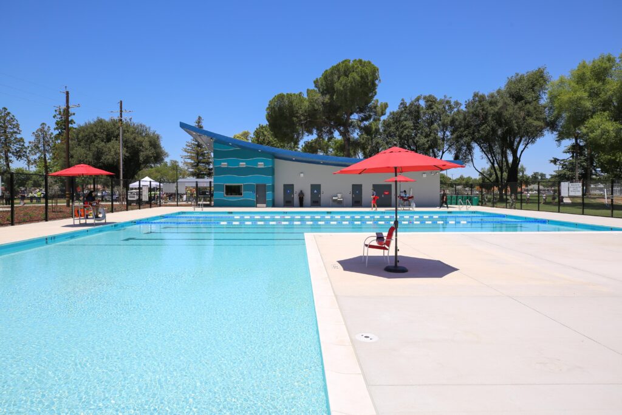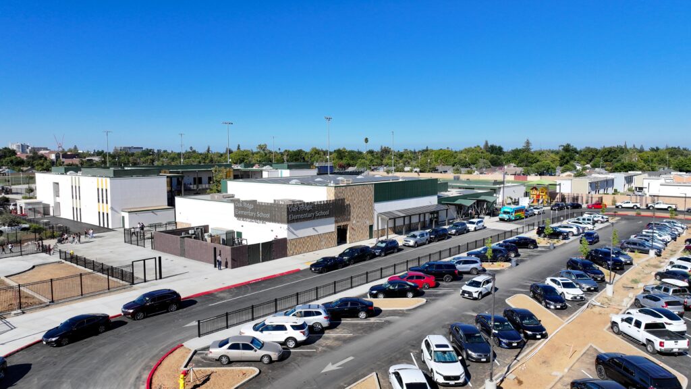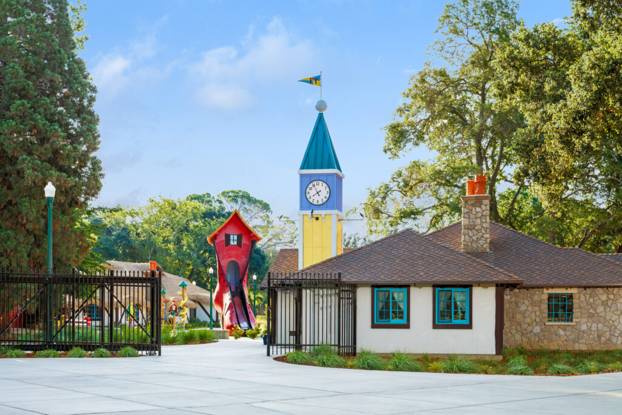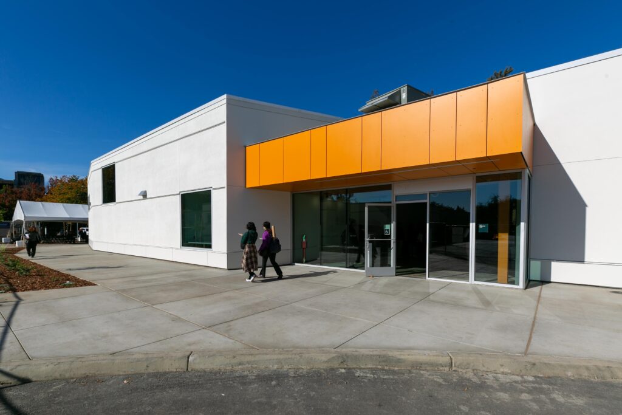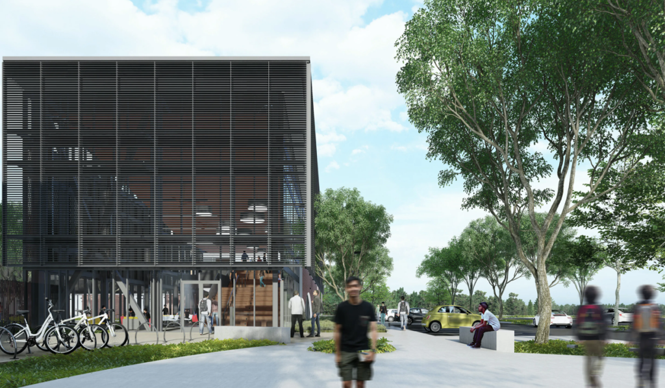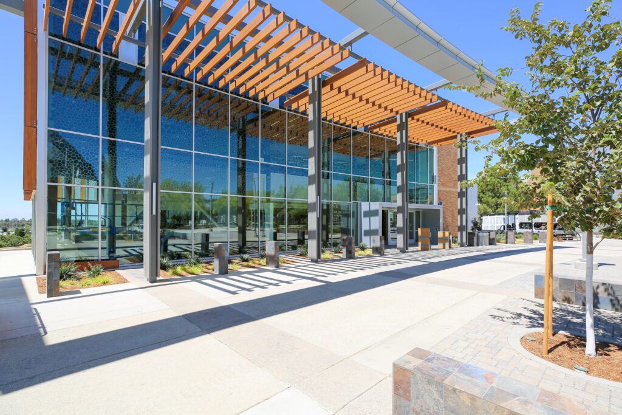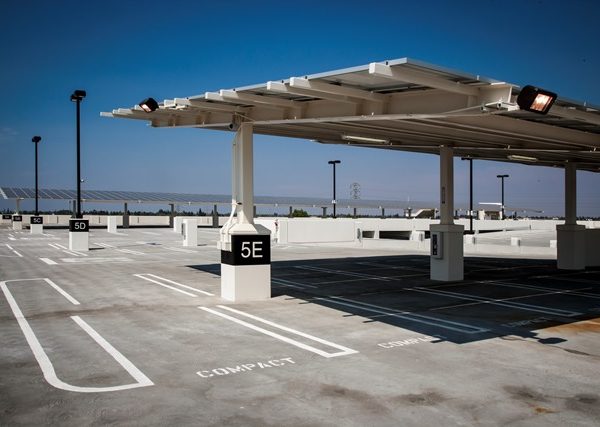
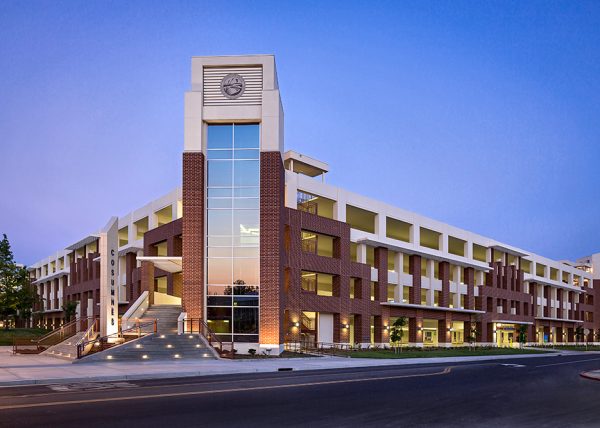
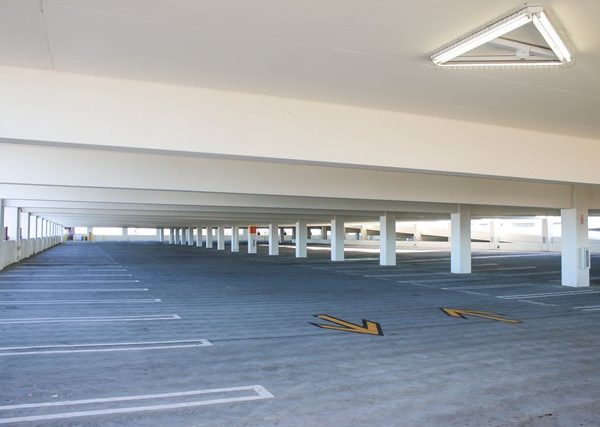
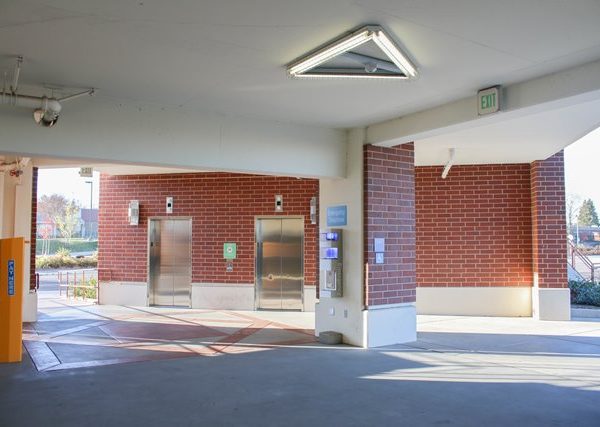
Project Details
Location: Sacramento, CA
Square Feet: 596,450
Delivery: Lease/Leaseback
Categories: Education, Parking Structures
Project Description
This 2,016 space, five-level parking structure serves both students of CRC and Regional Transit Light Rail passengers of the Blue Line. Design elements include three circulation towers at the corners of the structure, and a monumental stair from the northwest corner of the structure to the main entrance of the campus. In order to ensure student safety, the interior of the structure was painted all white with bright lighting, security cameras throughout, emergency telephones, and a clear line of sight across every level. Sustainable features include 20 EV charging stations, motion sensor lighting, and a rooftop array of solar panels. Other unique characteristics of the structure include an electronic sign system that shows available parking spaces on each level, charging stations for electric vehicles and two electronic marquees placed on the east-side towers that will inform the community of campus activities.Related Projects
OTTO eNews
Get project updates, latest news, and more.



