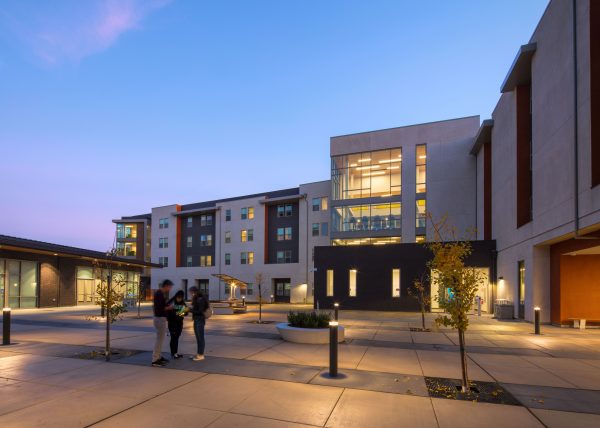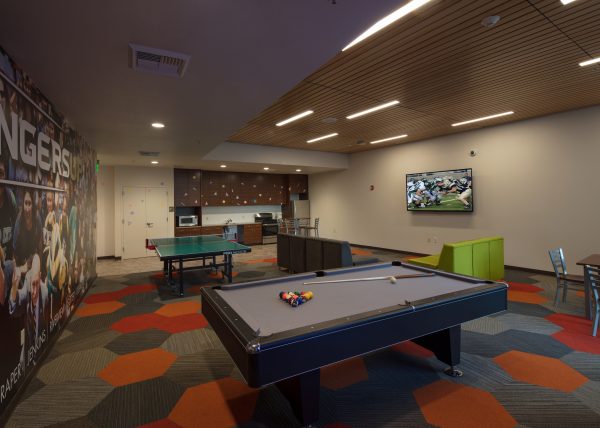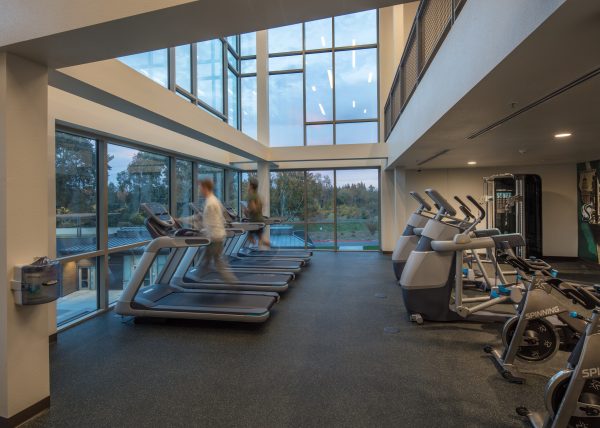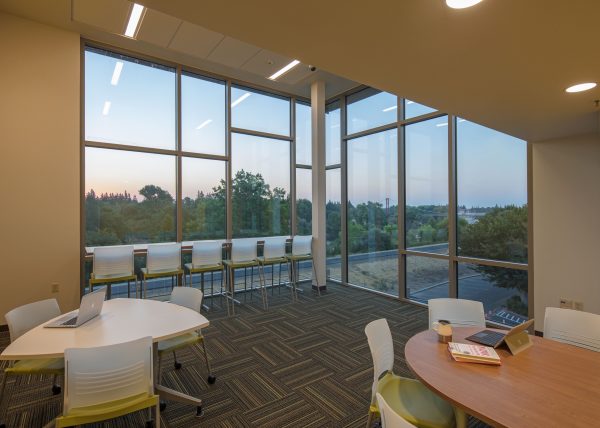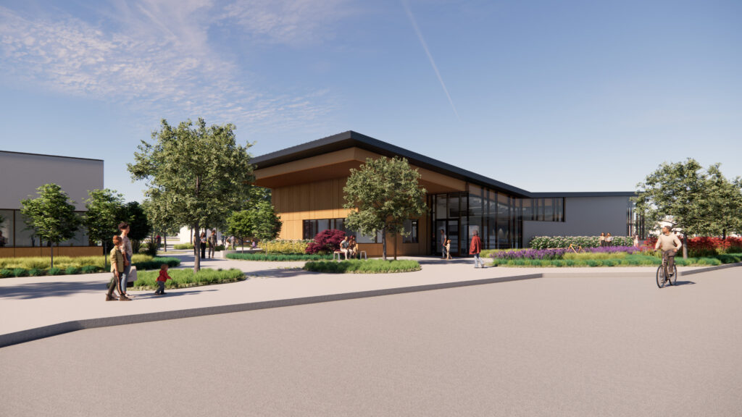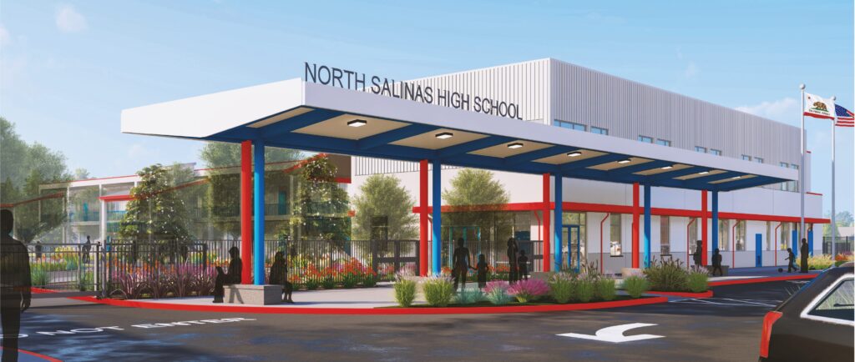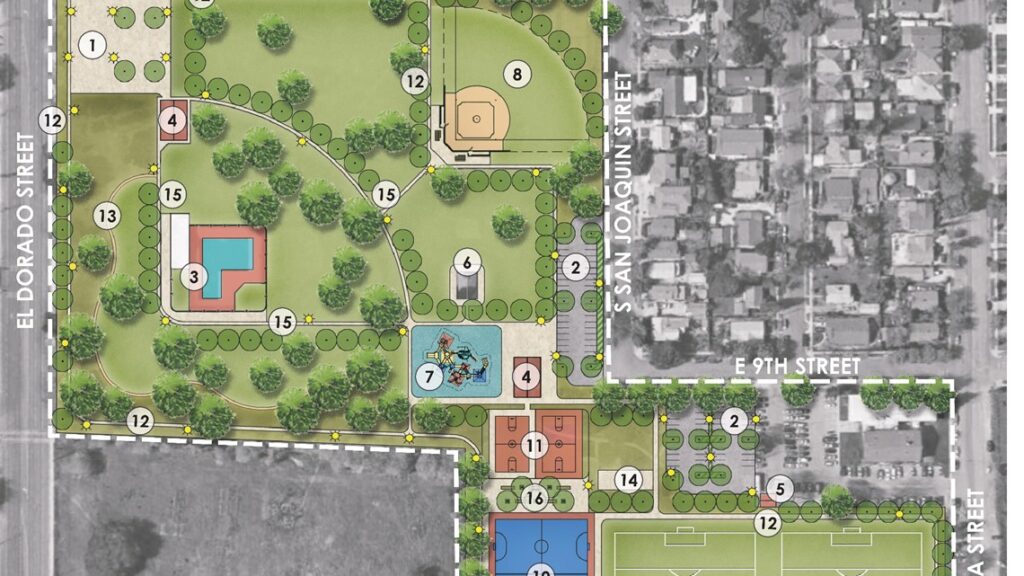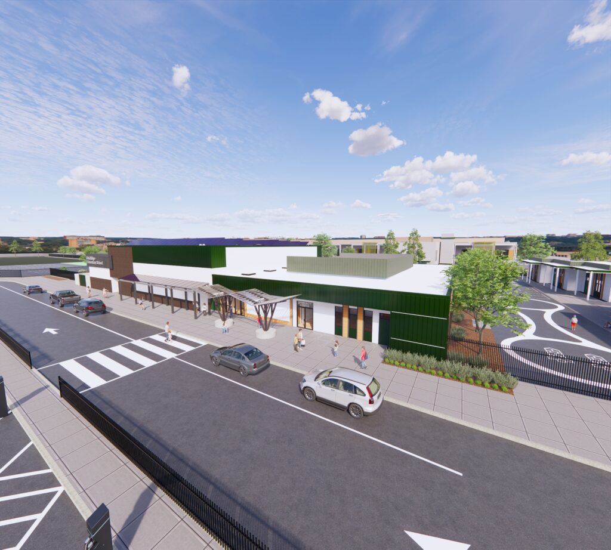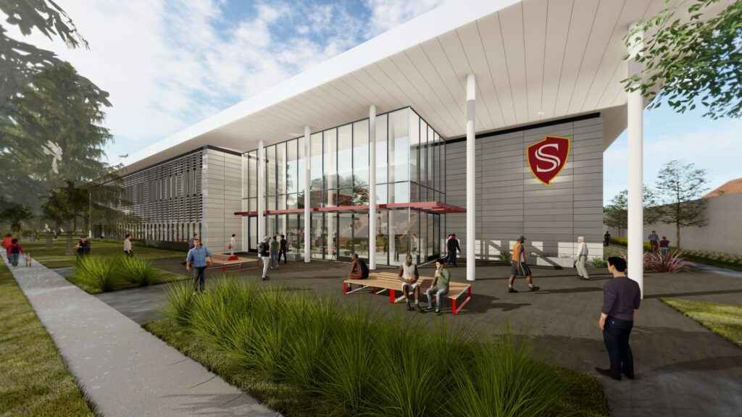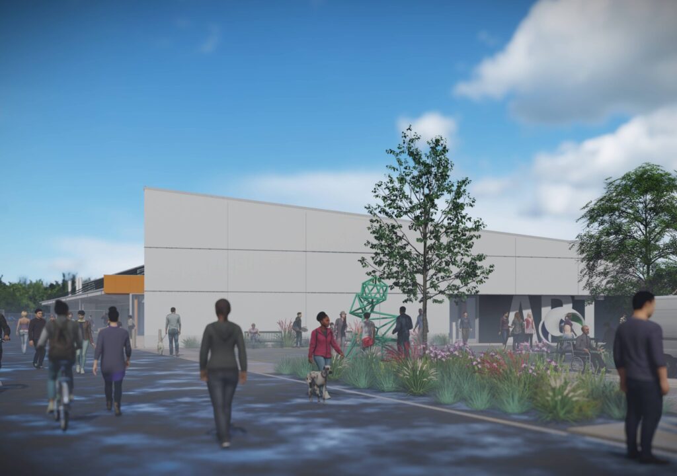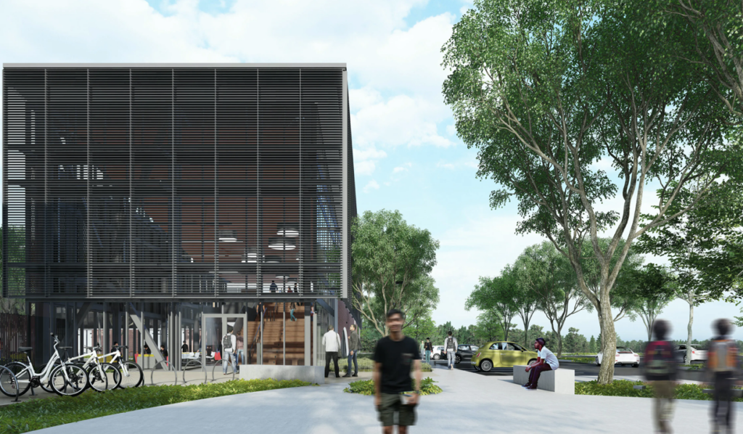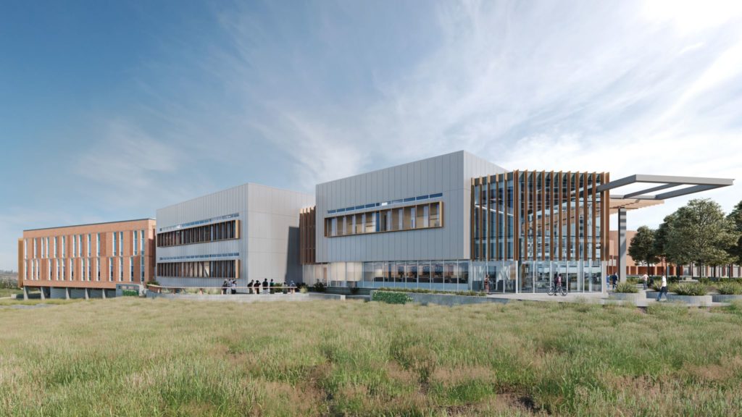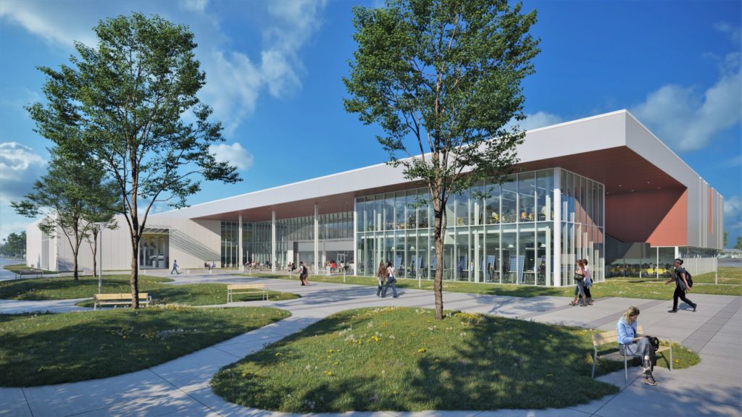Project Description
The four-story structure houses Freshman and Sophomore students with the corresponding social amenities. The building’s hinge points contain a variety of common areas such as a computer room, study rooms, social lounges, and recreational spaces with floor-to-ceiling windows that provide panoramic views of the American River. This new community is configured around a dynamic outdoor courtyard activated by a single-story multi-purpose wing which consists of a catering kitchen, a classroom, residential life apartments, a multi-purpose room, and rooftop deck. The main building also contains administrative offices, conference rooms, support spaces, a computer room, game room, theater, laundry room, mail room, and a gym.Related Projects
OTTO eNews
Get project updates, latest news, and more.



